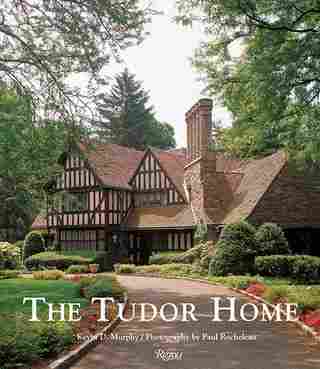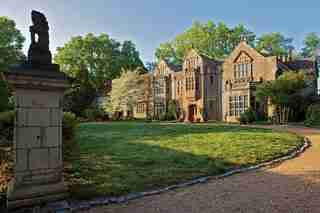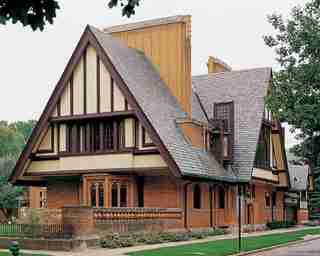Your Guide to Tudor Architecture in America

dam-images-books-2015-tudor-homes-the-tudor-home-book-01.jpg
The forthcoming monograph The Tudor Home (Rizzoli, $60) explores how the popular architectural style has evolved in the U.S. Author Kevin D. Murphy, chair of art history at Vanderbilt University, explains that the asymmetry of the homes, with their pitched gables and timbered-and-stuccoed façades, made it easy for modern families to tack on additions. The use of the style throughout America is documented in 270 images by architectural photographer Paul Rocheleau.

dam-images-books-2015-tudor-homes-the-tudor-home-book-03.jpg
In the mid-1920s, American architect Henry Grant Morse devised Virginia House at Windsor Farms in Richmond, Virginia.

dam-images-books-2015-tudor-homes-the-tudor-home-book-02.jpg
The Nathan Moore House in Oak Park, Illinois, was designed by Frank Lloyd Wright early in his career.
dam-images-books-2015-tudor-homes-the-tudor-home-book-04.jpg
A vaulted stair hall at Callanwolde, a Tudor estate in Atlanta designed by Pittsburgh-based architect Henry Hornbostel in 1917.
dam-images-books-2015-tudor-homes-the-tudor-home-book-05.jpg
The Laurabelle Arms Robinson House in Pasadena, California, was devised by architecture firm Greene and Greene in 1906.
dam-images-books-2015-tudor-homes-the-tudor-home-book-06.jpg
Frank Manor in Portland, Oregon, is now part of the campus of Lewis & Clark College, but it was originally constructed by Herman Brookman as the center of M. Lloyd Frank’s 63-acre property.