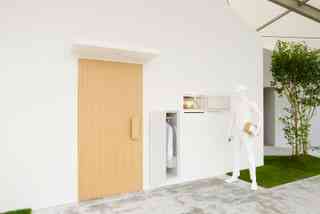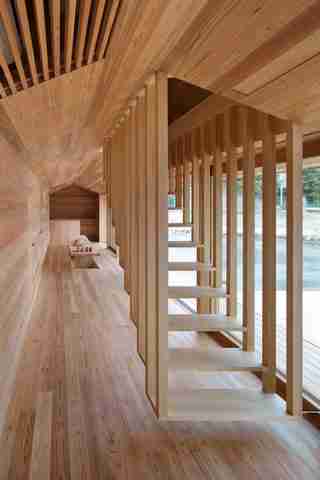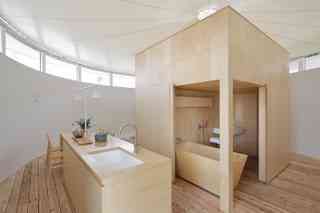12 Futuristic Houses by Japanese Architects
Innovative housing designs by such leading architects as Shigeru Ban , Sou Fujimoto , and Kengo Kuma are currently on display at the House Vision 2016 exhibition at Tokyo’s Aomi Station. Now in its second iteration—the first was held in 2013—House Vision pairs top Japanese designers with big-name companies to imagine “a vision of future industry with the house as its nexus,” event organizers said in a statement. The show explores ways in which housing could play a key role in resolving Japan’s economic, cultural, demographic, and technological struggles by developing interpersonal communication and relationships.
This year’s theme, “Co-Dividual—Split and Connect/Separate and Come Together,” challenged the 12 teams to think about how to create new connections between individuals. “These carefully constructed and government-certified buildings show with significant reality a future that may be within reach tomorrow,” organizers said. Through August 28; house-vision.jp

House with Refrigerator Access from Outside
Created by designer Fumie Shibata and delivery-service company Yamato Holdings, this home offers outdoor access to secured refrigerators and other storage compartments, enabling easier and more convenient delivery of fresh foods, packages, and laundry.

Yoshino-sugi Cedar House
Architect Go Hasegawa collaborated with San Francisco–based company Airbnb to craft this two-story dwelling, clad in Yoshino cedar, as a combination community center and guest accommodation, with the first floor serving as a cozy public area for the townspeople to relax and chat and the second floor providing space for travelers and guests. After House Vision 2016, the prototype will be moved to the town of Yoshino and listed on Airbnb.

Hiragana-no Spiral House
Envisioning the home of the future as a comprehensive smart device, architect Yuko Nagayama and Panasonic devised this delicate structure with a single spiraling wall that leads visitors into its center and serves as a massive display screen so residents can watch television, surf the Internet, and view videos and pictures from anywhere in the house. The roof features a weather vane sensor that lets them know outdoor conditions.
Tanada Terrace Office
Design studio Atelier Bow-Wow teamed with retail company Muji to come up with a dual residence for city and farm and to spotlight the importance of Japan’s rice-farming culture. The aim is to bring people together by enabling them to help out during rice-planting and harvesting events in rural areas while still enjoying urban working environments and comforts.
Nomad House
Catering to the upscale crowd, architects Makoto Tanijiri and Ai Yoshida worked with department-store chain Isetan Mitsukoshi on this design, which targets what the designers call “the new nomad,” those who regularly travel and migrate for work and are looking for more temporary accommodations rather than settling in one place.
Rental Space Tower
Architect Sou Fujimoto partnered with Daito Trust Construction to create this vision of shared living in which all of the occupants use large, luxurious public spaces like kitchens, baths, libraries, and living areas while having clearly defined and divided smaller private quarters.
Open House with Condensed Core
A collaboration between architect Shigeru Ban and housing-and-building-materials firm Lixil, this dwelling features innovative systems like integrated overhead clusters for water supply and wastewater removal and movable and rotating windows and glass walls, all of which allow for greater flexibility of layout.
Checkerboard Water Garden
Instead of focusing on the built world, architect Kengo Kuma, plant hunter-collector Seijun Nishihata, and the firm Sumitomo Forestry looked to the environment’s impact on well-being, constructing a serene, restorative outdoor space where people can interact with nature and each other.
Woodgrain House
Japanese think tank Hara Design Institute and printing firm Toppan Printing Co.’s blocklike structure blurs the line between natural and man-made and simple and high-tech. Designed to look like real wood, the building’s walls are made from textured laminates created by state-of-the-art printing technologies and embedded with sensors for cutting-edge capabilities like LED transparency and visitor interaction.
Inside-Out/Furniture Room
Architect Jun Igarashi, furniture designer Taiji Fujimori, and firms Toto and YKK AP created a whimsical residence whose windows become gateways to individual sets of rooms that extend from a central volume.
Grand Third Living Room
For this design, Kengo Kuma partnered with Toyota to explore the potential role of plug-in hybrid vehicles as energy providers in areas without energy infrastructure. The cars’ trunks contain strong tents that when deployed not only offer cozy accommodations but can be hooked up to the vehicles’ energy supply, creating comfortable and connected living spaces even in remote locations.
One Family Under a Wireless Roof
Hara Design Institute, designer Shinya Nakajima, and Japanese company Culture Convenience Club’s concept takes its cues from CCC’s recently launched Tone smartphone service and explores the idea that even when families are separated by long distances, they can still be together under one “wireless roof,” making them feel more connected even in their everyday activities.