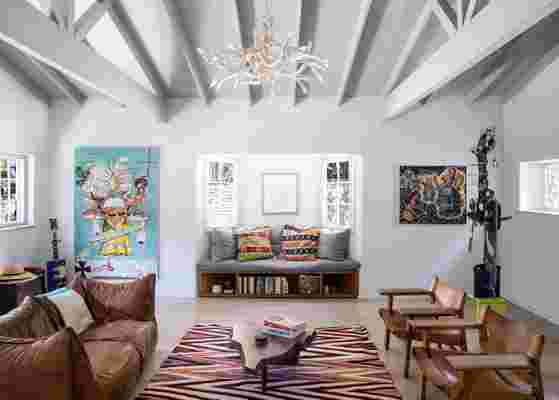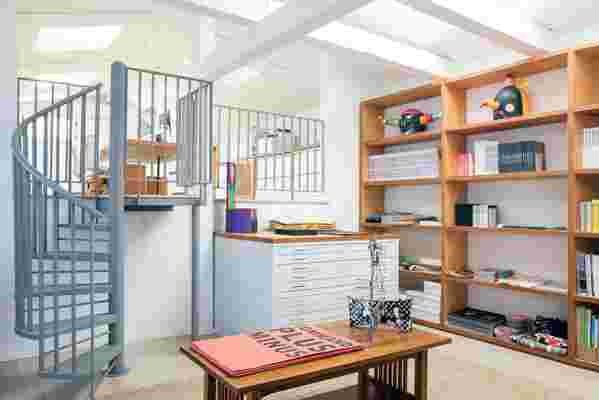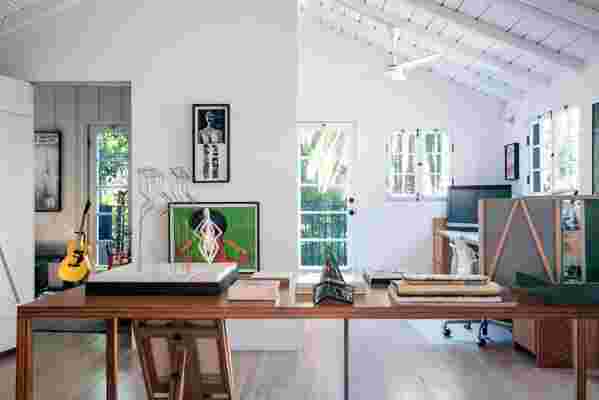This Historic L.A. Mini Compound Is Truly Inimitable
Just off Beachwood Canyon Drive—the precipitous L.A. road that aligns with perfect uphill views of the Hollywood sign—former science teacher Jennifer Chbeir and artist Aaron Curry reside in an odd historical relic. Up front is a 1909 log cabin, framed by palms and bamboo, while just behind it stands a two-story 1930s Mediterranean-style extension. The couple bought the 10,000-square-foot property in 2010 from the family of Salvatore Cartaino Scarpitta, the Italian sculptor who had moved in and built his own double-height studio there sometime in the early 20th century. (The late American sculptor Salvatore Scarpitta was his son.)
For Curry, whose neon-hued painting and sculpture headlined a solo exhibition at Miami’s Bass museum last year, Scarpitta’s former workspace was a real selling point. “As a kid I'd daydream about having a studio with a mezzanine looking down, and in my house,” Curry says.
The rest of the property, however, wasn’t living up to anyone’s fantasy. Early in the previous century, the Scarpittas had tacked on and rented out a series of freestanding apartments that would require some heavy lifting. “The apartments were weird,” says L.A. architect Jeff Guga, who oversaw the project. “They were on the garish side—rustic fake woods; a green kitchen, a yellow kitchen, and a red kitchen; and they had not been maintained in a long time.”

The white walls were ideal for the couple’s art collection, which includes works by John Wesley, Richard Hawkins, and Chris Martin. Upon second glance, however, not every surface in the house is white. “The gray ceiling, which I think is genius, is very subtle,” Chbeir says.
Guga had worked in the homes and studios of a few of the couple's friends, fellow L.A. artists Jonas Wood, Mark Grotjahn, and Thomas Houseago. Chbeir and Curry tasked him with streamlining these dated, disjointed interiors into a contemporary live-work space. The recurring theme had been the spareness and efficiency of Guga’s airy California aesthetic, a palette of white walls and blond woods inspired by the rigorous minimalism of Rudolf Schindler and Donald Judd.
For Guga, simplicity amounts to a sense of calm. “I don't want to weigh people down with too much detail,” he says, and besides, “generally, the artists I work with prefer a neutral shell—they already have their own visual personality.” (In this case, that included the couple’s various collections of books, artworks, and guitars.)

The last leg of the renovation was the office for Curry’s publishing company, Bad Dimension Press.
The work began almost a decade ago, starting with the essentials: the living room, the kitchen, and Curry’s studio. The multicolored interiors gave way to a cohesive language of white walls, a subtle gray ceiling, and ultrasimple custom plywood furniture that appears throughout the house: the long table and benches of the narrow dining room, the grid of shelves in Curry’s library, and the rectangular trash bins. Chbeir and Curry kept many of the main cabin’s original quirks, including its narrowly configured rooms, low ceilings, and pentagon-shaped doors, but had to correct structural remnants from the unregulated days of Old Hollywood: missing subfloors; incorrectly joined beams in the studio ceiling; doors that had been sealed off behind walls—not to mention, according to Guga, “funny smells.”
“As Aaron’s career grew, we literally went room by room,” says Guga, and “slowly every surface became brand-new again.” They traded the kitchen’s pale avocado green tiles and white appliances for warm Douglas fir and sleek stainless steel, and brightened the studio by adding skylights and sandblasting the dark-lacquered ceiling beams to a raw, lighter finish. They also installed special fixtures to emulate the light of day for the mornings when Curry gets up to work before the sun comes up.

The ultimate resource for design industry professionals, brought to you by the editors of Architectural Digest
The last decade of working together has been a “slow, laborious process,” Guga says—“maybe six years in, there was a bit of client fatigue.” The last leg of the renovation finally came to a close last year when he converted the property’s fourth former apartment building into skylit office space for Curry’s publishing company. But their work together is still ongoing. Guga will occasionally build the framework for Curry’s exhibitions and book fair stands, and now they’re planning another studio and guesthouse for the front yard. “It's like a family thing when you hire an architect,” Guga adds. It’s one of the few professional relationships that feels like home.