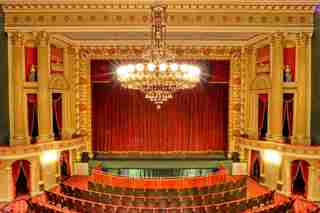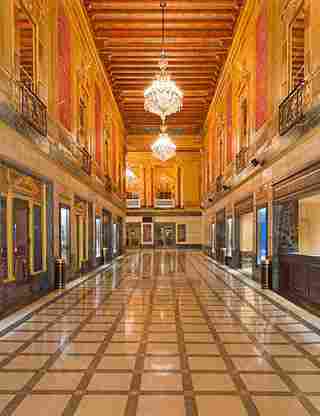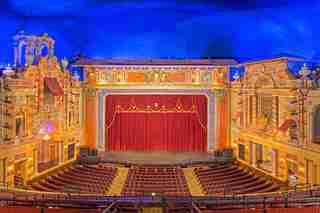14 Historic American Theaters

Thalian Hall, Wilmington, NC
Thalian Hall, in Wilmington, North Carolina, is among the oldest theaters in the U.S. and has been in almost continuous use since opening in 1858. It is the only surviving work of John Montague Trimble, one of America's foremost 19th-century theater architects, and originally housed the town government, library, and 1,000-seat auditorium. A 1909 renovation led to the removal of side balconies and the installation of an ornate proscenium arch and electric stage lights.

Saenger Theatre, New Orleans, LA
New Orleans's Saenger movie palace was built two years before the Great Depression, in 1927, and cost a then unheard-of $2.5 million. It was designed by Emile Weil to suggest a 15th-century Florentine courtyard and gardens, and its auditorium and arcade dripped with arched surrounds, decorative molding, and Greek and Roman statuary. Although the theater was destroyed by Hurricane Katrina in 2005, a $53 million renovation allowed for its authentic restoration, and it reopened in 2013.

dam-images-architecture-2015-01-web-toc-theaters-historic-american-theaters-03-saenger-theater.jpg
Now used as a performing-arts venue, the Saenger still features a blue-domed "sky" ceiling complete with twinkling stars.
Riley Center, Meridian, MS
The same family that built the Grand Opera House in downtown Meridian, Mississippi, built the adjoining Marks Rothenberg department store, both intended to enliven the town center. Opening in the late 1800s, the theater originally hosted vaudeville and minstrel shows, as well as silent movies. Unable to compete with contemporary movie theaters, it closed in 1927. It remained shuttered (thanks to a series of legal battles) for decades, which inadvertently served to preserve its exquisite woodwork and wainscoting, the remnants of over 60 different wall coverings, and the original lambrequin hanging above the stage. Renamed for the foundation whose contributions anchored its renovation, the Riley Center reopened in 2006 and is now owned and operated by Mississippi State University.
Providence Performing Art Center, Providence, RI
The Providence Performing Arts Center in Providence, Rhode Island, originally opened as a Loew's State movie palace in 1928, and the silent movies it showed were accompanied by a $90,000 Robert Morton organ. The interior sparkled with gilded, intricate plasterwork, columns of imported marble, and huge crystal chandeliers. After several decades, the theater suffered from the increased popularity of television, as well as damage sustained in two hurricanes. It narrowly escaped demolition in the '70s, securing its spot on the National Register of Historic Places, and over the past decade and a half has undergone extensive renovation and modernization.
Pantages Theatre, Minneapolis, MN
The Pantages Theatre opened in Minneapolis in 1916 as a vaudeville house and part of impresario Alexander Pantages's renowned consortium of theaters. It was designed by local firm Kees and Colburn in an Art Moderne/Beaux Arts style, and its first show included singers, comedians, and a banjo player. In 1922 the Pantages was remodeled and a new stained-glass dome added. After going through several owners and a long run as a successful movie house, it closed for more than a decade, but theater supporters initiated a renovation effort, resulting in its 2002 reopening.
Majestic Theatre, San Antonio, TX
San Antonio's Majestic Theatre was built in 1929 and for many years was among the largest movie palaces in the country. It was, and still is, considered one of the most ornate, with balconies, tile roofs, arches, columns, and handcrafted plaster ornamentation. The theater closed down in the 1970s but was then donated to the city, renovated, and reopened in 1989 as home to the San Antonio Symphony. With a fanciful decor inspired by Spanish Mission, Baroque, and Mediterranean architectural traditions and a machine that projects clouds moving across its blue ceiling, the theater has succeeded in maintaining its original "mystical village" atmosphere.
Mabel Tainter Center, Menomonie, WI
Commissioned as a memorial to their arts-loving daughter (who passed away at the age of 19), Andrew and Bertha Tainter had this theater in Menomonie, Wisconsin, built in 1889. The Richardsonian Romanesque building, designed by Harvey Ellis and constructed of Dunnville sandstone, reflects the grand Victorian era in which it was built. The building features curved surfaces and arches in the Moorish style and contains hand-stenciled walls and ceilings, a marble staircase and floors, leaded stained-glass windows, walnut and oak woodwork, brass fixtures, and four fireplaces. Restorers were able to preserve the original Steere & Turner tracker pipe organ, although its original power source, water, has been replaced with electricity.
Kodak Hall at Eastman Theater, Rochester, NY
Industrialist George Eastman built his eponymous and opulent theater in 1922 as a fundraising movie palace, its proceeds going to his namesake music conservatory (based at the University of Rochester, New York). The voluminous performance space, designed by McKim, Mead & White, originally contained 3,352 seats, a Maxfield Parrish painting, and a 35-foot-tall chandelier that weighed 5,000 pounds. All students at the Eastman School of Music have the opportunity to perform in the space, renamed Kodak Hall in 2009, and the venue is also the principal hall for the Rochester Philharmonic Orchestra.
dam-images-architecture-2015-01-web-toc-theaters-historic-american-theaters-10-kodak-hall-at-eastman-theater.jpg
In 2004 the Eastman Theater's stage was replaced, and its hall acoustics were substantially improved.
Fox Theater, Hutchinson, KS
Hutchinson, Kansas's Fox Theater opened in 1931 and was designed by architects Carl and Robert Boller. The Midwestern brothers specialized in theaters, and close to 20 of their buildings, including the Fox Theater, have been listed on the National Register of Historic Places. Signature features of the Fox—restored over a period of years and reopened in 1999—are its flashing neon marquee, stepped treatments, and projecting pilasters. Its pressed-aluminum and metallic-glazed terra-cotta reliefs, door moldings, capitals and bases, cartouches, friezes, and other decorative features are all hallmarks of the Art Deco style.
dam-images-architecture-2015-01-web-toc-theaters-historic-american-theaters-12-fox-theater.jpg
In addition to its aesthetics, the Fox is celebrated for having excellent acoustics and unobstructed sight lines.
The Grand Opera House, Macon, GA
When the Grand Opera House (originally the Academy of Music) opened in Macon, Georgia, in 1884, its stage was the largest in the Southeast. Its architect, W. R. Gunn, reportedly promised that he would forfeit $1,000 if the acoustics and sight lines of his design were less than satisfactory. Apparently, he kept his money. Over the years, the Grand presented minstrels, vaudeville, burlesque, musical comedy, and drama. In 1908 a production of Ben Hur was mounted with live horses and chariots stationed on a specially constructed treadmill. For 30 years, it served as a movie house but fell into such disuse in the 1960s that it was almost torn down to make way for a parking lot. Supporters rallied to save the 2,418-seat theater, and it is now managed by Mercer University.
Embassy Theatre, Fort Wayne, IN
The Emboyd movie palace and vaudeville house opened in Fort Wayne, Indiana, in 1928. To house the performers and audiences who came to the popular venue, the Emboyd's operator also commissioned a seven-story, 250-room hotel that wrapped around the theater's north and west sides. When the property was sold in 1952, the theater was renamed the Embassy, and renovation efforts began in the '70s.
dam-images-architecture-2015-01-web-toc-theaters-historic-american-theaters-15-embassy-theatre.jpg
Today the Embassy is home to the Fort Wayne Philharmonic and is still celebrated for its handsome exterior of sandstone and terra-cotta and a high-ceilinged lobby with Italian mosaic flooring and molded-plaster embellishments.
Central City Opera House, Central City, CO
Colorado's Central City Opera House was built in 1878 by Welsh and Cornish miners who sought to celebrate the gold-mining town's reputation as "the richest square mile on earth." Locals pitched in during construction, but organizers also called on prominent Denver architect Robert S. Roeschlaub to provide the elegant, understated design for the stone structure, and on San Francisco artist John C. Massman for interior trompe l'oeil murals. Still in operation, the Central City Opera House is the oldest surviving opera house in Colorado.
dam-images-architecture-2015-01-web-toc-theaters-historic-american-theaters-17-central-city-opera-house.jpg
Continuing a tradition from 1932, the names of Colorado pioneers, notable performers, and opera supporters (such as Buffalo Bill, Beverly Sills, and Lillian Gish) have been carved on the backs of the theater's seats.
Balboa Theatre, San Diego, CA
The 1924 Balboa Theatre was considered a state-of-the-art building at the time of its construction, featuring not only an elegant vaudeville and movie palace in the heart of downtown San Diego, but also six storefronts and 34 offices on the floors above, complete with a tiled-dome entry. After a 1934 remodeling, the theater was reopened as El Teatro Balboa, featuring Spanish-language films. The building served several other functions over the years, including U.S. Navy office space, single-occupancy housing, and an action-film venue. Shuttered for more than 20 years, the restored Balboa opened in 2008 as a community performing-arts center.
dam-images-architecture-2015-01-web-toc-theaters-historic-american-theaters-19-balboa-theatre.jpg
The Spanish Revival aesthetic of the Balboa was preserved during renovations.
Al. Ringling Theatre, Baraboo, WI
The family that founded the Ringling Brothers circus settled in Baraboo, Wisconsin, and it was here that one of them, C. August Albrecht Ringling, decided to re-create some of the majesty he'd experienced in the opera houses of Europe. His theater, built in 1915, was one of the earliest designs to come from Chicago's Cornelius W. and George L. Rapp, brothers who would go on to construct hundreds of theaters around the country. The theater has been in continuous operation since its opening, although it is now owned and operated by a not-for-profit community organization.
dam-images-architecture-2015-01-web-toc-theaters-historic-american-theaters-21-al-ringling-theatre.jpg
Rapp & Rapp designed the Beaux Arts building to create a sense of fantasy for theatergoers, so that shopgirls, as George Rapp put it, could feel as if they were passing through the same halls that had "once delighted the hearts of queens."