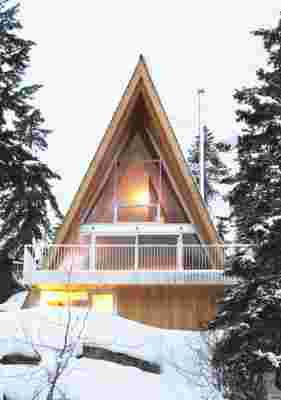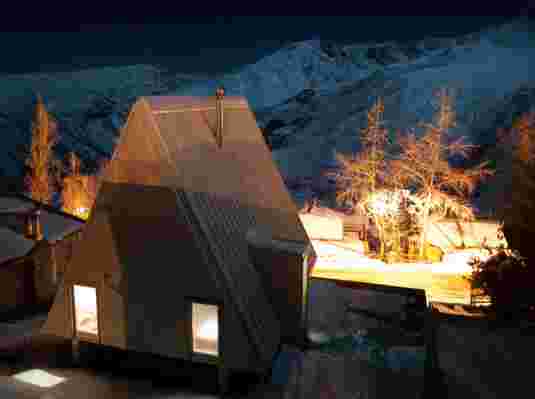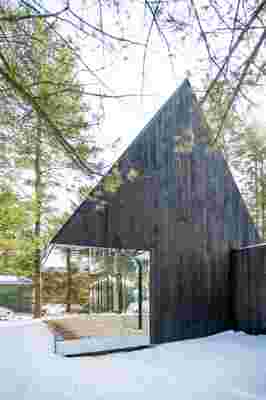7 Contemporary Homes That Take A-Frame to New Heights
Perhaps one of the most distinctive forms in modern architecture, the A-frame house appears to be undergoing something of renaissance in today's residential work. Rising to prominence in the mid-20th century, the A-frame grew so popular that prefabricated kits were available for purchase through major department stores in the 1960s. Now its triangular shape has become creative fodder for architects around the world, whose interpretations delicately integrate local craftsmanship and materials with the distinctive blueprint. See, for example, Next Office’s sweeping residence in Tehran, which takes the humble form popular in the country’s northern regions to innovative and luxurious new heights. Or there’s Bromley Caldari Architects’ stunning reinvention of a typical 1960s A-frame on New York’s Fire Island, which manages to feel at once vintage yet entirely fresh. Here are seven of our favorite contemporary examples.

Snowboarder’s Cabin, Whistler, Canada, Scott and Scott Husband-and-wife team Scott and Scott conceived this contemporary take on traditional Alpine style for an avid snowboarder in the ski mecca of Whistler. The Vancouver-based firm exclusively used locally sourced materials—including Douglas fir for the home’s distinctive roof—to ensure that the cabin blends seamlessly with the region’s landscape and vernacular architecture.

La Leonera Mountain Retreat, Farellones, Chile, DRAA At La Leonera, Santiago, Chile–based Del Rio Arquitectos Asociados (DRAA) stacked a traditional A-frame form on top of a concrete base. Rendered in pine and covered with polyurethane and zinc panels, the home offers sweeping views of the nearby mountains.
This content can also be viewed on the site it originates from.
Villa for Younger Brother, Tehran, Iran, Next Office Presented with the challenge of building a secluded home in a densely populated area of Tehran, Next Office artfully employs the A-frame form to shield the residence’s outdoor spaces from its neighbors. The result is a strikingly sinuous structure whose sloped roof calls to mind the chalets and vacation homes of northern Iran.

Lake Cottage, Kawartha Lakes, Ontario, UUfie Described by its architects as “a reinterpretation of living in a tree house,” Lake Cottage is a fairy-tale take on the A-frame, nestled in the woods of Ontario. Pierced by a mirrored entrance, the home’s charred-cedar exterior cuts a stunning silhouette against the woodlands it inhabits.
This content can also be viewed on the site it originates from.
Residence, Utsunomiya, Japan, Suppose Design Office Hiroshima-based Suppose Design Office made an oversize sloped roof the crux of its concept for the Utsunomiya residence. Dotted with cutouts that facilitate the influx of natural light, the roof is clad in a white coated steel that imbues the giant roof with a delicate air.
A-Frame Re-Think, Fire Island Pines, New York, Bromley Caldari Architects Long the home of experimental architecture, New York’s Fire Island is a fitting home for Bromley Caldari’s A-Frame Re-Think, a reinvigorated midcentury residence that does exactly what its name suggests. In 2013, the architects revamped a run-down 1960s A-frame that occupied a harborfront lot in the quaint beach community, outfitting it with a wood-lined interior, sweeping staircase, and massive windows that frame its stellar water views.
House at the Pyrenees, Aran Valley, Spain, Cadaval & Solà-Morales Calling to mind the traditional architecture that defines many of the mountainside homes in Spain’s Aran Valley, Cadaval & Solà-Morales’s House at the Pyrenees is a powerful study of adaptive reuse. By placing a black A-frame atop an old stone house, the architects create two distinct residential volumes that maximize the space and views offered by the home’s cliffside locale.