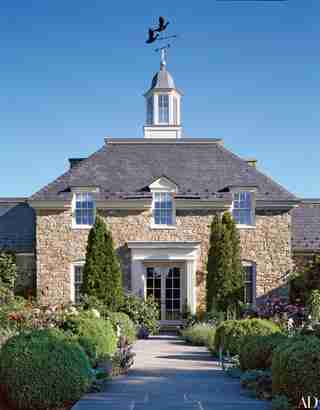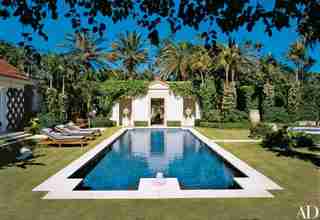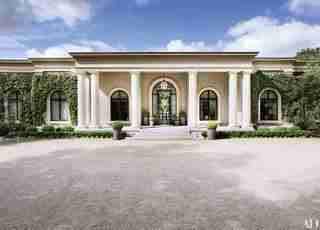9 Neoclassical Homes from the AD Archives
Harking back to the harmonious forms of ancient Greece and Rome, neoclassical architecture emerged in the mid-18th century, a marked contrast to over-the-top Baroque and Rococo styles. It is characterized by simplicity, symmetry, and grandeur, with towering columns, triangular pediments, and domed roofs among its most recognizable elements. It is a style that suits imposing public buildings very well—consider the U.S. Capitol, the Panthéon in Paris, or the Prado in Madrid. But it doesn’t have to be monumental to be beautiful, as these neoclassical homes from the AD archives prove. Take a tour of some of our favorites.

On the grounds of a Johnson, Craven & Gibson–designed Virginia estate , the fieldstone house’s form, a half octagon, reflects the state’s neoclassical architectural tradition. A fragrant mix of herbs, boxwood, roses, and perennials lines the bluestone path to the front entrance.

A tennis court was removed to make way for the lawn and a neoclassical-style pool and garden folly on the Mario Nievera–designed grounds of this Palm Beach home. The Coade stone urns are from Sotheby’s and the chaise longues are Giati.

This neoclassical-style house in Northern California, built in 1996, was renovated by Butler Armsden Architects.
A 1960s saltbox on New York’s Shelter Island by architectural designer and interior decorator Russell Piccione was given a neoclassical expansion.
Architect Jorge Elias’s São Paulo mansion has a neoclassical-style portico.
“It was completely gutted and redesigned to reflect its neoclassical roots,” says architect Margaret McCurry of a limestone-clad late-1920s residence in a Chicago suburb that she and a team from her firm, Tigerman McCurry Architects, renovated.
Architects Ernesto Buch, Maria de la Guardia, and Teofilo Victoria designed a neoclassical entrance for their client’s residence in Indian Creek Village, Florida . “Stylistically, we’re traditionalists,” Buch says.
John Stefanidis designed the interiors of a neoclassical-style guesthouse pavilion in the Midwest . The structure was remodeled by Donald Insall Assoc., which expanded the porticoes and added a new entablature, columns, and fretwork balustrades.
Architectural firm Ike Kligerman Barkley employed neoclassical and English precedents in creating a Virginia residence for interior designer Renée O’Leary and her husband. Notes Joel Barkley, “The white, almost Greek severity of the architecture produces a mirage-like effect in the warm, earthy verdure.”