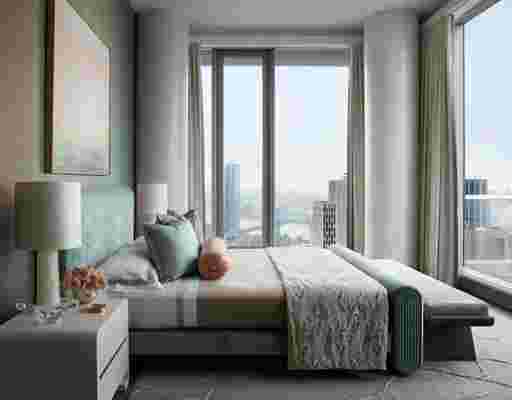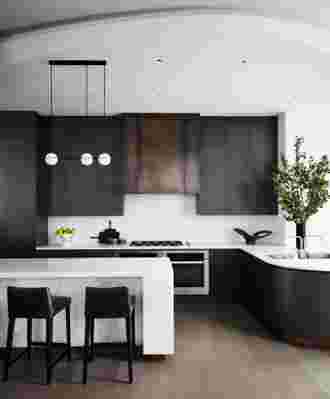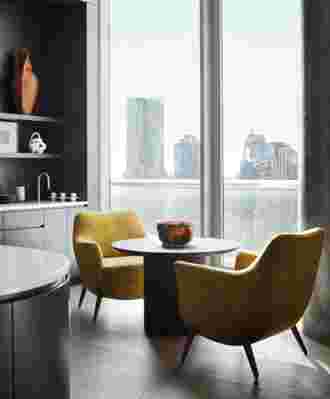Tour a Sleek Tribeca Pad With Bells and Whistles
Exercising restraint doesn’t mean giving up on luxury and glamour. Just ask interior designers Jamie Drake and Caleb Anderson of the firm Drake/Anderson, who took a subtle yet detailed approach when tackling a floor-through Manhattan residence in Tribeca. This was their fourth time working with the bicoastal couple, who purchased two three-bedroom units totaling 7,300 square feet before the tower was even constructed. (They have since embarked on a fifth project together.) “This time, we wanted the palette to be quieter than any of our past collaborations,” says Drake. “We were very much attuned to the layout and programmatic needs.”
“It’s all about the views here,” says Anderson. In fact, the 360-degree vistas are what prompted the designers to rework their initial plan for combining the two apartments. “We had finished a scheme before the building was done, but once we got into the raw space we realized that it didn’t address everything it needed to, such as open sight lines from north to south and east to west,” explains Drake. “In reconfiguring the space, it became much more complex in terms of demolition and construction than we had anticipated.”

An abaca wall covering by Pietro Seminelli creates a serene background in the main bedroom. Custom parchment-and-lacquer tables topped with lamps by Mattia Bonetti flank a Drake/Anderson−designed velvet bed, and the rug is by BDDW .
Ultimately, Drake and Anderson devised a four-bedroom layout that includes two great rooms, a media room, an office, a wine cellar, and a gym. The entire western exposure serves as one expansive entertaining space, with a sitting area, kitchen, and long custom dining table (the homeowners are food and wine aficionados and enjoy hosting dinner parties). On the opposite side of the residence, the east great room and an adjacent media room provide additional opportunities for entertaining smaller groups or simply watching television. “Having several different seating zones helps create intimacy within a large apartment,” notes Anderson. And despite the fact that there were several pesky mechanical features that couldn’t be moved, the designers were able to sneak a clever interior window between the foyer and west great room, realizing their goal of having a sight line between the east and west ends of the residence. Such innovative solutions can be found throughout the home, from the lima bean−shaped pedestal in the foyer that conceals an immovable pipe, to the massive mechanical column in the east great room that now looks completely intentional, thanks to its custom metallic finish by Manhattan-based decorative painters Atelier Premiere.
In the end, no space was left untouched, with all new kitchen and bath surfaces, millwork, flooring, threshold and soffit details, and custom column and wall treatments. Even the ceilings received some love in the form of strategically placed sculptural curves that “provide a contrast to the linear architecture of the exterior,” notes Anderson. In some areas, the ceiling actually flares up toward the windows, enhancing the drama of the skyline beyond.


When it came to the color palette, rather than compete with the views, the designers imagined the interiors as “a softer version of the concrete jungle outside,” says Drake, referencing muted tones such as taupe, white, gray, and black with accents of cobalt, teal, and ochre. The interest, explains Anderson, “comes from the mix of materials, such as textured fabrics, plaster finishes, and mixed metals. None of them scream, but if you look closely, it’s quite complex.” Drake continues, “It’s important that there’s still enough strength to stand up to the scale of the spaces. This home is quiet and restful without being boring.”