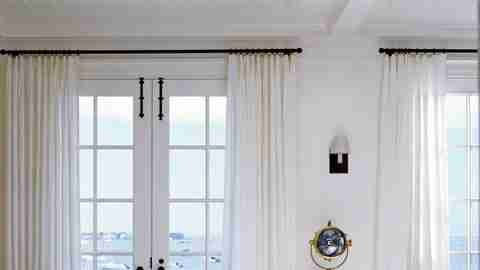A New England Calm
View Slideshow

Luminous. Serene. Relaxing. Elegant but informal. Sophisticated but youthful. Understated. How do you create a place with such magical qualities?
First you find an interior designer who appreciates the locale as much as you do. Then you hire the right architect.
"It was important to capture the spirit of Nantucket in an understated way," says designer Victoria Hagan.
This is what one smart American couple did in 1999 after buying seven acres on the waterfront on Nantucket, the island off the coast of Massachusetts. They were living in London but knew they would be returning to the States and wanted a house on the island they had visited for years. "We were looking to the future," the wife recalls. "We always felt very good on Nantucket and knew it was the kind of place my three kids would want to come to as they got older."
It took them a year to find land opposite the harbor. "I don't like to look at the sea when nothing is on it," the wife explains. "I like to see movement on water—boats and people and activities."
When they first saw a 1970s ranch house on a bluff on the outer harbor, it was not love at first sight. "The house was so ugly," the wife recalls. "When the realtor drove up, I asked, What are you doing?' I didn't even go in, but when I walked behind it and saw the harbor, a warm feeling came over me.
"At first my husband said, Are you kidding?' but he agreed to tear down the house after he saw the views."
"Victoria appreciates rigor in architecture," says Oscar Shamamian. "She likes symmetry."
The couple immediately called Victoria Hagan, the New York interior designer who had done two previous projects with them. Hagan knows Nantucket well, having vacationed there all her life.
"This is a close family," she says. "I knew the house was going to be about family and Nantucket. This is not the Hamptons. It was important to capture the spirit of the island in an understated way." "This is a close family," she says. "I knew the house was going to be about family and Nantucket. This is not the Hamptons. It was important to capture the spirit of the island in an understated way."
Hagan recommended Ferguson & Shamanian, a 63-person New York architectural firm known for its rigorous Neoclassicism. She had previously collaborated with partner Oscar Shamanian, and they have great respect for one another. "It's wonderful when you can work with an architect from early design development through to the finish," Hagan notes. "It's the formula for success."
After studying Nantucket's vernacular architecture, Shamamian designed a Shingle Style structure with gambrel roofs. "This is not a copycat house," he says. "We had a 30-foot height limit, and gambrelroof houses hug the ground."
He calls the house's entrance side "its restrained public front." The central block has wings perpendicular to it, each different, to look like they were added later. To cut down on the massing, the central block has gabled dormers; the wings have shed dormers. "Even though there is a certain formality to the architecture, this is not a formal house," Shamamian says.
This becomes clear when you open the front door. The entrance hall is T-shaped and provides views in three directions. Directly ahead, through the living room, one sees the harbor and a lighthouse, a deliberate Shamamian move. To the left is the way to the dining room and kitchen; to the right, the stairs and hall to the billiard room and guest wing.
The interior is elegant, quiet and straightforward. "Victoria appreciates rigor in architecture; she likes symmetry and rhythm," Shamamian explains. "Because the architecture is restrained, it's important that it read well. Doors are pushed up to the vertical limit to make the space appear taller. Both doors and windows were designed to be overscale to draw the eye up."
The restricted palette—white, blue and brown—adds serenity. The floors are wide-plank reclaimed oak from Massachusetts, to contrast with the crisp white walls. Each room has paneling in a different configuration. The wainscoting in the dining room is two-thirds height, for example, while the paneling in the living room reaches to the ceiling.
A large, vibrant blue painting by Jennifer Bartlett inspired the décor of the living room. To complement it, Hagan ordered a custom blue-and-white-plaid rug ("I adjusted its scale and pattern to the room"), pillows with blue-and-white stripes on white-duck-covered furniture, blue cashmere throws and breezy white draperies.
To this she added dark accents: a patinated-bronze low table by the sculptor Bruno Romeda, a leather wing chair from England, an embellished mirror, an antique English Windsor chair and an unusual English Arts and Crafts table.
Apart from a brass chandelier, the dining room is all white and brown. It has a mid-19th-century English trestle table, an Irish serving table and a 17thcentury mirror.
During the day the couple and their children concentrate on sport fishing, kayaking, swimming in the pool, racing around the backyard or playing games on the screen porch. They eat dinner together in the spacious kitchen and then retire to everyone's favorite hangout: the parents' small sitting room on the second floor. Close is an understatement.
The four upstairs bedrooms and baths overlook the harbor and the Atlantic. There is no clutter, not even in the kids' rooms, because cabinets were built into the spaces between the dormer windows.
"So much of design is knowing when to add and when to take away," Hagan says. "The fun of it is to find the right balance." Who could disagree?