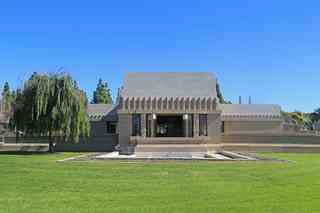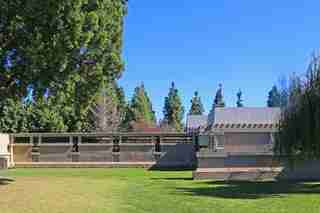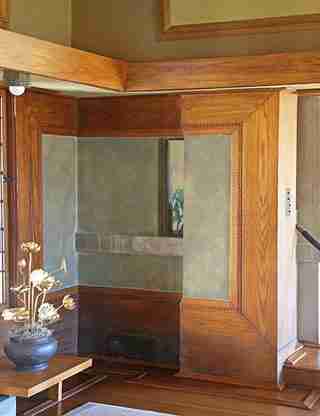An Insider’s Tour of Frank Lloyd Wright’s Hollyhock House

dam-images-daily-2015-07-tae-hollyhock-house-frank-lloyd-wright-hollyhock-house-2.jpg
An exterior view of the living room, which looks out at the surrounding landscape.

dam-images-daily-2015-07-tae-hollyhock-house-frank-lloyd-wright-hollyhock-house-1.jpg
A pergola serves as an open-air entry to Frank Lloyd Wright’s Hollyhock House, completed in 1921 and recently restored to its original splendor.

dam-images-daily-2015-07-tae-hollyhock-house-frank-lloyd-wright-hollyhock-house-3.jpg
A detail of the entry’s interior shows how Hollyhock House is prescribed not by four walls but by fragments or pieces in a nontraditional open plan.
dam-images-daily-2015-07-tae-hollyhock-house-frank-lloyd-wright-hollyhock-house-4.jpg
The cast concrete fireplace incorporates geometry from Hollyhock House’s layout and ornament generated by its namesake, the favorite plant of owner Aline Barnsdall.
dam-images-daily-2015-07-tae-hollyhock-house-frank-lloyd-wright-hollyhock-house-5.jpg
A detail of ornament over the living room fireplace.
dam-images-daily-2015-07-tae-hollyhock-house-frank-lloyd-wright-hollyhock-house-6.jpg
The living room features Wright-designed seating centered in front of the fireplace.
dam-images-daily-2015-07-tae-hollyhock-house-frank-lloyd-wright-hollyhock-house-7.jpg
The living room seating echoes the forms of the house, and the custom-designed rugs and textiles are informed by the hollyhock.
dam-images-daily-2015-07-tae-hollyhock-house-frank-lloyd-wright-hollyhock-house-8.jpg
Wright planned every detail of the interior, including lighting in the living room.
dam-images-daily-2015-07-tae-hollyhock-house-frank-lloyd-wright-hollyhock-house-9.jpg
Note all the materials Wright incorporated into this section of angled ceiling. Rigorous composition helps integrate this area with the rest of the design.
dam-images-daily-2015-07-tae-hollyhock-house-frank-lloyd-wright-hollyhock-house-10.jpg
An open-air covered circulation space with stained-glass windows faces the entry pergola on the opposite side of the courtyard.
dam-images-daily-2015-07-tae-hollyhock-house-frank-lloyd-wright-hollyhock-house-12.jpg
A view of the central courtyard from the amphitheater-like reflecting pool.
dam-images-daily-2015-07-tae-hollyhock-house-frank-lloyd-wright-hollyhock-house-11.jpg
Exterior ornament and interior glass create texture and shadow informed by Wright’s impression of the hollyhock.
dam-images-daily-2015-07-tae-hollyhock-house-frank-lloyd-wright-hollyhock-house-13.jpg
A view of the colonnade and steps to the second-level terrace. Wright’s new California vernacular took advantage of the warm weather, sunlight, and shadow.
dam-images-daily-2015-07-tae-hollyhock-house-frank-lloyd-wright-hollyhock-house-14.jpg
Wright designed all the furnishings and textiles.
dam-images-daily-2015-07-tae-hollyhock-house-frank-lloyd-wright-hollyhock-house-16.jpg
A view from the second-level terrace to the courtyard and reflecting pool.
dam-images-daily-2015-07-tae-hollyhock-house-frank-lloyd-wright-hollyhock-house-17.jpg
Hollyhock carvings form the support for the planter that faces Los Angeles.
dam-images-daily-2015-07-tae-hollyhock-house-frank-lloyd-wright-hollyhock-house-15.jpg
In the kitchen, the ceiling design combines oven exhaust, cabinetry millwork, and windows into a unified composition.
dam-images-daily-2015-07-tae-hollyhock-house-frank-lloyd-wright-hollyhock-house-19.jpg
Wright’s glass corners and stained-glass windows cast shadows and light into this second-story space.
dam-images-daily-2015-07-tae-hollyhock-house-frank-lloyd-wright-hollyhock-house-18.jpg
A detail of a carved frieze that wraps around an exterior corner of the house.
dam-images-daily-2015-07-tae-hollyhock-house-frank-lloyd-wright-hollyhock-house-20.jpg
From the exterior, a view of the glass corner that encloses the second-story space.