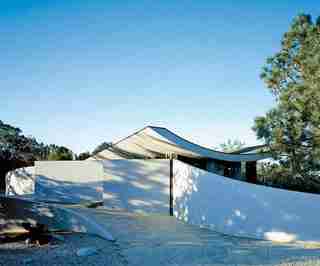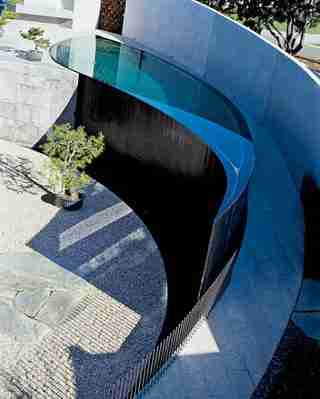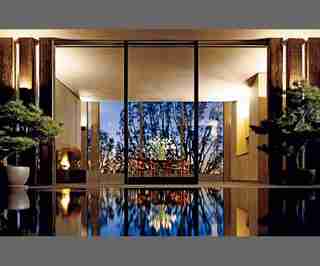California Reflections

dam-images-architects-2006-01-cunningham-arsl02_cunningham.jpg
The driveway winds around the north end of the structure. The long, curved roofline and garden wall show "the simplicity of the house's construction," says Cunningham, who "created privacy with floating surfaces and the feeling of garden living."

dam-images-architects-2006-01-cunningham-arsl03_cunningham.jpg
Hidden from the street, a curved black-glass-mosaic pool marks an upper entrance that can be approached via the east ramp or the redwood gate, top. The ramp also leads under the house to a meditation garden and to a tennis court on the ocean side.

dam-images-architects-2006-01-cunningham-arsl01_cunningham.jpg
Illuminated at dusk is the dining room of a 4,800-square-foot La Jolla, California, residence designed by Wallace E. Cunningham for his client Barbara Saltman and her late husband, Paul Saltman. Cunningham strove to "express the personalities of the owners."
dam-images-architects-2006-01-cunningham-arsl04_cunningham.jpg
"A wall of the pool acts as a mysterious wet object in the lower garden," notes Cunningham. "One is unaware of the fact that it's the swimming pool, with a knife edge, until one ascends the ramp, where the entire shape is revealed."
dam-images-architects-2006-01-cunningham-arsl05_cunningham.jpg
Dark French limestone floors and recycled-redwood timbers accent the living room and the dining room beyond. The suspended, concave chimney acts as a counterpoint to the dramatically bowed ceiling. "It's turned up to the sky," Cunningham says. Jim Thompson pillow fabric.
dam-images-architects-2006-01-cunningham-arsl06_cunningham.jpg
Freestanding cabinets between the dining room and the kitchen appear to effortlessly support the ceiling volume. Sam Maloof made the chairs.
dam-images-architects-2006-01-cunningham-arsl08_cunningham.jpg
The roof of a guest room cantilevers over a garden of ferns and azaleas designed by landscape architect Joe Yamada. The stones below are arranged as a catch basin for rainwater. While the Saltmans' 1960s ranch house on the site was razed, the original gardens were preserved.
dam-images-architects-2006-01-cunningham-arsl07_cunningham.jpg
The linear floor plan is surrounded by fluid forms. "The house stretches diagonally across the one-acre lot," says Cunningham.
dam-images-architects-2006-01-cunningham-arsl09_cunningham.jpg
Because of the house's long, rectangular shape, every room enjoys ocean and garden views.
A bed frame of recycled redwood, by Cunningham, is the centerpiece of the master bedroom. The room "illustrates the house's transparency," he says. The sculpture is by Alexis Rudier.
dam-images-architects-2006-01-cunningham-arsl10_cunningham.jpg
"The swimming pool is used as an art object, free-floating in the garden," explains Cunningham, who also notes, "Most principal rooms adjoin this indoor-outdoor space, which provides barrier-free access from the lower area." Piano from Steinway Sons.
dam-images-architects-2006-01-cunningham-arsl11_cunningham.jpg
Wallace Cunningham, near supporting columns.