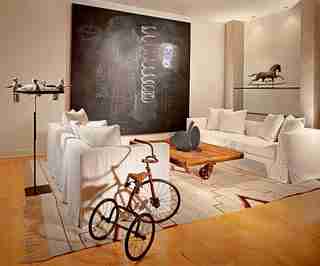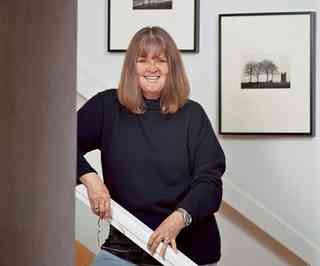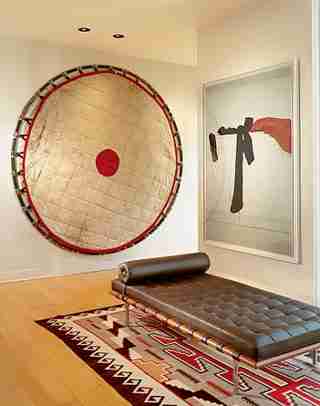Two-Part Harmony

dam-images-architects-2004-03-blake-arsl01_blake.jpg
Interior designer Karin Blake created "a gallery-like atmosphere" for a couple's Los Angeles residence. A steel sculpture, Stammer, 1996, by Guy Dill rests atop an industrial trolley that functions as a low table. The blackboard artwork, The Time Falling Objects , 1989, is by Vernon Fisher. Sofas, Christian Liaigre for Holly Hunt.

dam-images-architects-2004-03-blake-arsl02_blake.jpg
Karin Blake.

dam-images-architects-2004-03-blake-arsl03_blake.jpg
In a corner of the living room, Blake placed a Mies van der Rohe daybed, from a 1929 design, near a circa 1920s fireman's safety net and a 1998 photograph, Socks on Radiator , by Wolfgang Tillmans. "Karin has an appreciation for the space around objects," says the wife.
dam-images-architects-2004-03-blake-arsl05_blake.jpg
K.O. OK! by Vernon Fisher and Oak Trees, Red Bluff (2) , 1993, by Rodney Graham flank the dining room's louvered doors. The table is by Christian Liaigre for Holly Hunt.
dam-images-architects-2004-03-blake-arsl06_blake.jpg
Painted floorboards from a 19th-century clothing store are above custom-designed cabinets in the study. George Smith sofa and fabric.
dam-images-architects-2004-03-blake-arsl04_blake.jpg
Jane Hammond's Forests of Fire III, 2001, is above the living room fireplace.
dam-images-architects-2004-03-blake-arsl07_blake.jpg
An antique mill table, found at the New York Industrial Fair, centers the kitchen. Wall tiles, Ann Sacks. Laura Fisher rug. "Folk art is like poetry," the wife says. "It's the glorification of the ordinary."
dam-images-architects-2004-03-blake-arsl08_blake.jpg
The family uses the library as the children's study area. A 20th-century papier-mâché mannequin torso is behind a vintage architect's drafting table, which is joined by Eames chairs.
dam-images-architects-2004-03-blake-arsl09_blake.jpg
Edward Ruscha's 1989 portfolio of 10 photographs, Gasoline Stations 1962 , lines a wall in the master bedroom. Twin antique carts are used as a low table in the sitting area. "Karin knew my husband wouldn't be excited by traditional antiques," remarks the wife.
dam-images-architects-2004-03-blake-arsl10_blake.jpg
The pool bisects the rear garden. Santa Barbara–based landscape architect Gudrun Bortman simplified the plantings. "The area was too flowery, and we wanted it to be more architectural. Gudrun cleaned up the unnecessary elements," the wife explains.