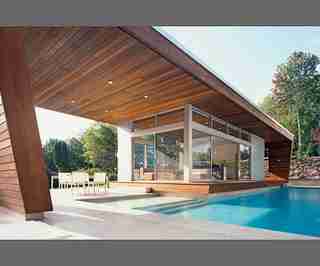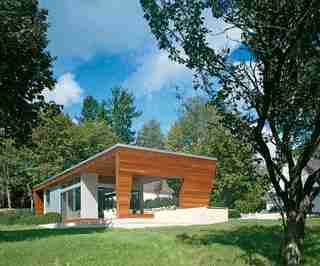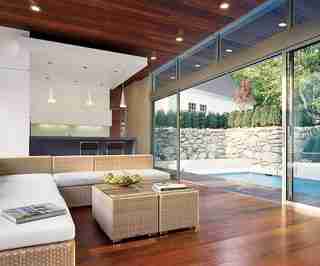Creative Reflections

Pavilion One
“The owners’ first direction to us was to ‘create something that’s transparent, because we want to see through it,’ ” architect Gisue Hariri says of a contemporary, ipe -paneled poolhouse in Wilton, Connecticut, her firm designed for a couple and their two children, ages 12 and 14. “The pool and structure become one.” Outdoor furniture, Janus et Cie.

dam-images-architects-2008-05-pool-arsl02_pool.jpg
“It’s almost like a piece of sculpture that’s engaging the landscape,” says Hariri. “The design took on a more important role because of its proximity to the house. You walk onto the back lawn, and that’s what you see.”

dam-images-architects-2008-05-pool-arsl03_pool.jpg
Opening the sliding doors heightens the effect of living inside and outside at the same time. Flos pendant lights. Dedon-fiber sofa and tables from Janus et Cie.
dam-images-architects-2008-05-pool-arsl04_pool.jpg
The wood gives you the feeling, she says, of being “on a boat deck.”
dam-images-architects-2008-05-pool-arsl05_pool.jpg
The pavilion at dusk.
Pavilion Two
Set on a South Carolina rice plantation dating to 1830, a poolhouse with a conservatory sensibility was conceived by architectural designer Jim Strickland and his team at Historical Concepts for an insurance executive, his wife and their extended family. The landscaping is by Verdant Enterprises. Marvin windows and doors.
dam-images-architects-2008-05-pool-arsl07_pool.jpg
The columned entrance. Paul Ferrante lantern.
dam-images-architects-2008-05-pool-arsl08_pool.jpg
European fan palms and a skylight continue the orangery effect. “There’s a lot of symmetry to it,” notes Strickland.
dam-images-architects-2008-05-pool-arsl09_pool.jpg
The plethora of French doors permits views out to the marsh.
dam-images-architects-2008-05-pool-arsl10_pool.jpg
The lounge area. Strickland likens the feel of the interior to a 19th-century athletic club. Elizabeth Tyler Kennedy decorated the space. Janus et Cie chairs, with cushions covered in Edelman leather. Lutron lighting system. Fireplace, François & Co.
dam-images-architects-2008-05-pool-arsl11_pool.jpg
The brick chimney gives the structure contrast while also connecting it with the Georgian-style main house.
Pavilion Three
In designing a poolhouse for Orinda, California, residents David and Cristy Clarke, architect David Kesler employed the idea of genius loci, or spirit of place. “The shape of the roof comes from the relationship to the space in the yard and from the elliptical pool,” he says. Stonework and plantings by Phil Johnson. Brown Jordan armchairs.
dam-images-architects-2008-05-pool-arsl13_pool.jpg
Kesler and designer Larry Uhrich collaborated on the interior.
Slim Aarons’s Poolside Gossip hangs in the kitchen. Bath sink by Elkay.
dam-images-architects-2008-05-pool-arsl14_pool.jpg
The primitive feel of the trellis contrasts with the modern technology, millwork and furnishings. Restoration Hardware indoor chairs. Dell flat-screen television, above fireplace, Abom .
dam-images-architects-2008-05-pool-arsl15_pool.jpg
The poolhouse sits “on a plinth above nature, yet within and reinforcing nature,” says Kesler. “It’s so hard to get your vision built,” he notes. “And when everything goes 95 percent right, it’s amazing.”