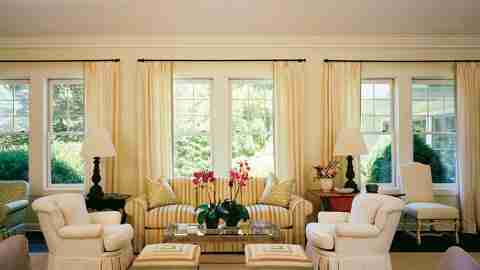Cultivating a Cottage
View Slideshow

Unlike chefs, alchemists and certain Wall Street wizards, interior designers are usually eager to share the secrets of their trade. Billy Baldwin, for example, recommended "a dark color scheme for bad furniture and a light scheme for good furniture." Baldwin's mentor, the celebrated designer Ruby Ross Wood, advised against showy designs; a design is no good, she said, if it becomes a topic of conversation.
Baldwin and Ross are long gone, but their generous spirit lives on in designers like John Barman, who is more than happy to explain how he pulls prize rabbits out of his designer's hat. Some of Barman's secrets—"designing tricks," he calls them—helped him transform a large but unremarkable residence in Southampton, New York, into a beguiling summer retreat for a young couple and their four active children—two boys, seven and 11, and two girls, 13 and 14.
"When I was working on the house, I was spending the summer near Avignon, and I was inspired by just being there."
The project started small. The couple already had numerous pieces of French and American antique furniture, which they had chosen with the help of the wife's aunt and uncle, antiques dealers in New Jersey. Given what they already owned, "it seemed as if we didn't need to update everything," the wife explains. "In the very beginning we only wanted to do part of the house, those places where we needed furnishing."
Like many others, the couple soon realized that once a design makeover starts, it is hard to stop. "Sometimes people know what they want before they begin," remarks Barman. "And sometimes they don't. You help them evolve. You show them what the house can be, that it can be nicer than they thought it could be. They see the possibilities, and if they like what you're doing, they go further."
The wife worked closely with the designer, joining him on visits to shops in Manhattan. "My husband and I told John the colors we wanted," remarks the wife, "and he gave us many options. We'd choose one, and he would give us an even bigger spread of options."
Though the house, a traditional Long Island Shingle Style, was only a few years old when Barman started the design project, it was already surrounded by gardens that were
as lush as they were imaginative. Taking his cue from that rich natural display, the designer made it his goal to bring the outdoors indoors, so that it would be hard for the eye to tell where one began and the other ended. His tools were colors, patterns and a careful placement of furniture.
The living room, for instance, has garden views on both sides, and Barman arranged the seating areas so that the owners and their guests would automatically gaze outward. For the walls and upholstery fabrics he made use of green—the light, grass green he could see through the windows.
What did not fit in with such a summery setting was the marble mantel—dark, formal and more suggestive of January than July. Since replacing it would have been a large and expensive undertaking, Barman opted for several coats of light paint to make it look like limestone. "I didn't think that painting it would work," he admits. "But it did." The designer underlined his garden theme in even the smallest details, such as the leaf pattern that surrounds the mirror above the mantel and the leaf design carved between the legs of the white low table.
The gardens are blue as well as green—whole squadrons of hydrangeas march around the property—and Barman brought that brilliant blue upstairs, into the master bedroom and bath. The master bedroom's custom-designed carpet has white leaves on blue, and he repeated both the pattern and the colors on the bedposts, which could easily be at home in Provence. "When I was working on the house, I was spending the summer near Avignon, in the south of France," the designer says, "and I was inspired just by being there—by the colors, the styles and the mood."
The poolhouse, too, is distinguished in its color, style and mood. "Most poolhouses are dank," says Barman. "This one isn't. It's enclosed, but one side is open to the pool, so that you can almost swim up to it. I used a very strong blue, which is an unusual color for a pool-house. It could be overwhelming, but next to the green of the grass it's restful. We made it an inviting place."
All good designers go through a similar process of mixing and matching to create an atmosphere, but Barman has added two distinctive features—his designing tricks—to this inside-outside house in Southampton. One is using maps—lots and lots of them. "I love maps," the designer remarks. "They can fill a large area, and you can color the mats around them so that they fit into different décors." Thus it is that 11 antique maps on light green mats cover the wall at the bottom of the stairway—offering both
a treat for the eye and a lesson in geography.
Another trick—a bar—is only a few feet away, set in a wall just off the living room. "A bar is inviting," the designer says. "It tells guests you're prepared for them, even if they only want water or soft drinks. I love bars, and I use them in all my projects. My last name, after all, is Barman."