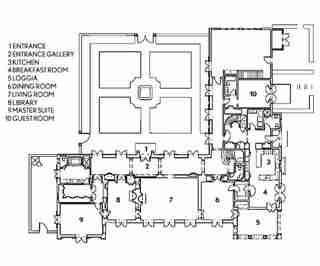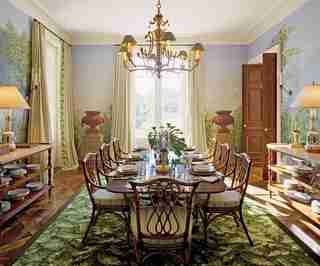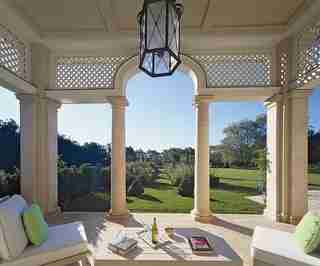East Hampton Illusion

dam-images-architects-2005-12-stern-arsl03_stern.jpg
Designers Jean-Paul Beaujard and Marcie Braga collaborated on the interiors. While Beaujard focused on the first-floor public rooms and the master suite, Braga concentrateded on the upstairs rooms.
Enfilades define the L-shaped house, as evidenced in the first-floor plan.

dam-images-architects-2005-12-stern-arsl04_stern.jpg
A fanciful landscape conceived by Beaujard and painted by Robert J. Braun envelops the dining room and "brings the garden in," says Beaujard. A branch-form chandelier, circa 1880, is above the table. Ralph Lauren Home drapery and chair fabrics. PierceMartin chairs.

dam-images-architects-2005-12-stern-arsl06_stern.jpg
Fourteen-foot-high ceilings, lattice panels and limestone columns distinguish the loggia from the rest of the house.
dam-images-architects-2005-12-stern-arsl07_stern.jpg
"The master bedroom is meant to create the illusion of an outdoor pavilion," Stern says. Colefax and Fowler floral drapery fabric.
dam-images-architects-2005-12-stern-arsl08_stern.jpg
Facing the lawn and the rose and hydrangea beds laid out by landscape architects Diane Devore and Frances Chester and garden designer Stephen Scanniello, the loggia "is physically part of the house but was conceived of as part of the garden," says Correll.
dam-images-architects-2005-12-stern-arsl01_stern.jpg
For a residence in East Hampton, architect Robert A. M. Stern and project architect Randy Correll replicated a classic French country house.
Iron gates open onto the entrance courtyard, where "all the doors and windows are aligned and identically proportioned," Stern says.
dam-images-architects-2005-12-stern-arsl05_stern.jpg
"Refined details in the living room, such as the parquet de Versailles floor and the boiserie walls, are done in the traditional manner of an 18th-century house," Beaujard notes. A 1958 work by Jess Rafael Soto is flanked by a pair of circa 1950 Georges Jouve sconces.
dam-images-architects-2005-12-stern-arsl02_stern.jpg
Antiqued marble flooring and 19th-century doors set the tone in the entrance gallery, off of which the primary rooms open. At the west end of the gallery is the main stair, which "represents a distillation of ideas common to the stairs we studied in French precedents," says Correll.