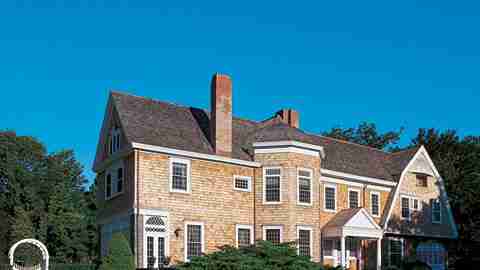East Hampton Restoration Drama
View Slideshow

Idle hands are the devil's workshop," says a New York attorney, but his affliction was more a case of idle legs—in particular, the one he had just fractured in a skiing accident. Resigned to being chauffeured around by his wife, who is a partner in a property management firm, he agreed to spend a winter weekend hunting for a new retreat in East Hampton, New York.
The couple had owned a country place for twenty years, but now they wanted something larger, "something historic," says the wife. And then they spied it: a magnificent, slightly decaying Shingle Style manor known as Pudding Hill. Stepping into the entrance hall—crutches and all—they fell in love with its grand oak staircase and carved limestone fireplace. "It took our breaths away," says the husband. "We knew that the architect who designed it was a master."
Built by fabled architect Isaac Henry Green in 1887, the house indeed had a glorious pastal though its present condition seemed less than robust. The plumbing, wiring and heating needed to be replaced, there had never been any insulation, and a jungle of English ivy had sprouted in the sunroom. "You know you're in for some work when you buy a Shingle Style house and the entire thing, roof and all, needs to be reshingled," says the husband.
The couple turned to interior designer Penny Drue Baird, with whom they had worked on their Manhattan apartment as well as a previous East Hampton house. In addition to a residence that wouldn't leak or freeze in the winter, the couple intended to create a comfortable country house that would be graceful without feeling overly formal. "When people get a historic home, they have a tendency to really go for it and overembellish, but we hoped to avoid that," says Baird. "We respected the architecture of the house—we didn't try to pick the look that we liked; we picked the look that went with the house."
To say that the husband took an interest in the place would be an understatement. He immersed himself in local history—discovering, for instance, that the name Pudding Hill came from a Revolutionary War tale involving a heroic housewife who tossed her family's simmering suet pudding down the hill rather than feed it to scavenging British soldiers. Out of devotion to the house, the husband insisted on some heroic acts of his own, such as replacing broken windows with antique glass painstakingly salvaged from storm windows stowed in the basement. To further safeguard Pudding Hill's architectural integrity, he decided to become his own general contractor for the renovations. "The house was so beautiful, we didn't want to change anything, not one wall," he says. "I just didn't trust anyone else to do the work right—except, of course, Penny."
While the husband marshaled the squadron of renovators, his wife worked out the interior details with Baird. "Penny knows I like things simple," she says. "I prefer things to feel warm and old." To accomplish this, Baird filled the interior with a well-chosen collection of European antiques, as she had in her own East Hampton house, just a block away (see Architectural Digest , February 1997).
"Although traditional elements, such as a specific chandelier or a piece of furniture, can be timeless when looked at individually, the way people use them often looks dated and cluttered," she says. "I like things to be cleaner and more simplified, so that they become richer looking."
Baird searched antiques shops in London and the flea market in Paris. For the major pieces—such as the late-Regency mahogany bookcase in the living room and the William IV table with reeded baluster legs in the dining room—she took digital photographs in the shops and sent them by e-mail for approval. "With sophisticated clients, this is a great way to do things," says Baird.
Her approach to the décor proved perfectly on target, beginning with the entrance hall. "The woodwork in the room is so gorgeous, I didn't want to detract from it through decorating," she explains. As a result, there is no rug, painting or stenciling on the floor and no window treatments at all—only a few casually elegant touches, such as a six-foot-tall French church candlestick on the first landing and a plaid runner on the stairs. "I decided that things should enhance the room the way an accessory enhances a lovely outfit," she says. "I wanted to let the house speak for itself."
Elsewhere, that required using neutral colors. "There were a lot of wonderful architectural features in the house, and I chose to highlight them rather than fight them with color," says Baird. She selected white for the living room to give the painted redwood wainscoting—discovered intact beneath a covering of 1940s Masonite—more prominence. In the dining room, a green-checked fabric on the walls relaxes the overall look and makes the room more inviting. "Green is a color, but it can be neutral too," says Baird. "It's the color of grass, of trees, and it's perfectly at home in this house."
In keeping with his preservationist ethic, the husband vetoed plans to tear down a partition to enlarge the living room. But his wife persuaded him to let Baird take out a door in the kitchen in order to turn choppy, dark rooms into a large area of sunlight and beauty. The result is "a fantastic space," Baird says, finished in shingles to mimic the exterior and fitted with an 1880s pickled-oak table that functions as an island.
After nine months the labor ended, a mighty effort that included rebuilding the house's five crumbling chimneys and finding creative uses for all ten bedrooms (the couple have two teen-age children). "And it's all because I broke my leg—otherwise I would never have had the time to even think about doing this," says the husband. "God forbid he should break his leg again," says his wife. "But if he does, this time we're staying home."