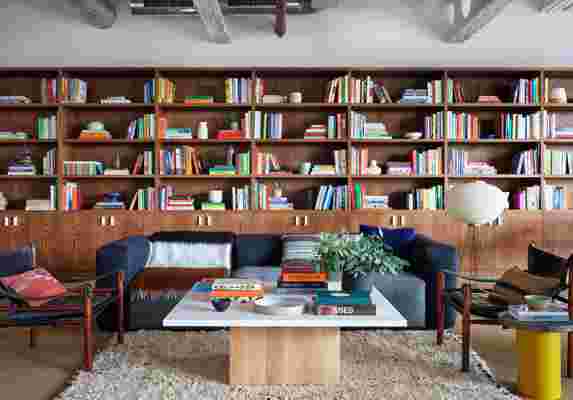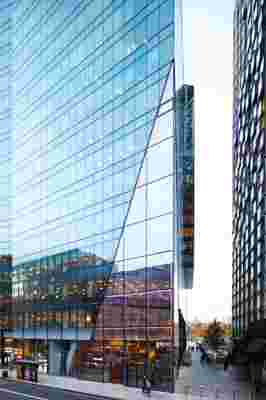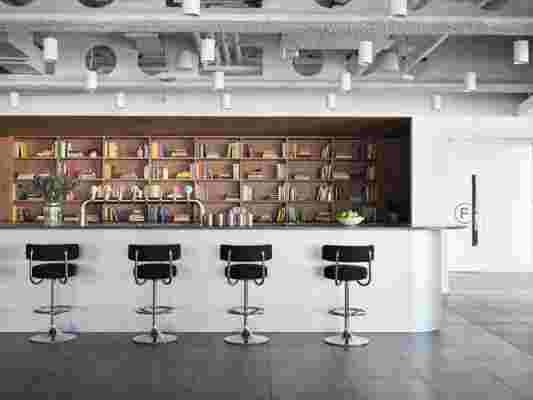First Look Inside WeWork’s Largest New Office Space
With a failed initial public offering launch, a series of public layoffs, and alleged harassment claims, 2019 proved to be an extremely difficult year for WeWork. But there's something to say for starting 2020 afresh. Which is exactly what the well-known start-up company plans to do with one of their newest office space in the world. WeWork recently opened its largest location ever at 10 York Road in London's Waterloo neighborhood. With 290,000 rentable square feet, 10 York Road is home to 6,000 member desks, 1,000 of which have been taken by HSBC, and the location also serves as the company’s Europe, Middle East, and Africa headquarters.

The library was designed for focused quiet work and is wrapped in bookcases. (One bookcase is the entrance to the speakeasy.)
For the past decade, WeWork defined the look and feel of the coworking boom, with offices outfitted with stylish lounges featuring beer and kombucha on tap. While the IPA is still flowing, the company is continuing to push the idea of what an office space can be. The 16-story building includes a number of firsts for the company, one of which is a public mixed-use ground floor. “Guests and members can explore a mix of playful features, including arcade games, and sophisticated design, and enjoy the three central features: a barista station, managed by Change Please, a social enterprise and WeWork member organization who we’ve partnered with across the U.K.; a custom half-pipe anchored by bookcases, representing the renowned local skate park; and our favorite feature, a DJ booth, where local DJs play live music to create the ultimate ambience in the space,” says Hayley Slavitt, head of creative strategy. The lobby also includes a lounge space and a mini-market selling WeWork member products.

Outside one of WeWork's newest building, located at 10 York Road, near the London Eye.
Floors eight and nine are home to the community team and a number of communal spaces, including a wellness wing, gaming area, and a library with a secret speakeasy. The wellness wing features a yoga room with city views, a massage and treatment room, changing rooms with showers, and a meditation room. “The space feels as though you’ve entered another world,” says Slavitt of the meditation room. “Soft, curved acoustic walls are washed with slowly changing colored recessed lighting coming from above and below, giving the space an infinite feeling, and a fiber-optic ceiling mimics a starry night.” The library was designed for focused quiet work and is wrapped in bookcases with 100 linear feet of books and floor-to-ceiling windows. (One bookcase is the entrance to the speakeasy.) The design team also put a casual twist on the auditorium, which has tiered seating with HAY sectional sofas instead of traditional theater seats.

The space includes a stylish lounge with beer and kombucha on tap.
The two levels were designed to help foster community between members, as well as with WeWork employees. “One of my favorite features is the social staircase we built into the space, connecting floor nine (the wellness and lounge-area space) to floor eight, which is a member floor that has more playful touches, including a snooker table and pantry space along with other gaming options to encourage social connections,” says Franquibel Lima, design director.
The wellness wing features a yoga room with city views, a massage and treatment room, changing rooms with showers, and a meditation room (pictured).
Perhaps the most unique feature of 10 York Road is located on the 16th floor. “We launched a pizza restaurant and roof terrace which has incredible panoramic views of London,” says Lima. “This space is exclusively for our members and their guests, and the food and drink is a great example of how we are bringing more services to our members within our spaces. The design team wanted to create a space where our members can bring in guests to relax and socialize. Our in-house art and graphics team created a custom backsplash tile design for the space, and materials used on this level include slate flooring, marble countertops, and black Venetian plaster.”
The space maximizes views of London, as seen here in an area meant for lounging.
The design team worked to devise interiors that were both sophisticated and exciting, opting for materials such as stained oak, black granite, deep hued wool fabrics, and bold marble. “We wanted the dichotomy of elevated and elegant, while still being inviting and approachable with moments of intrigue, conversation, and fun,” says Slavitt. They also incorporated pieces from London shops. “We love working with local vendors and supporting the local economy, and some of our favorite accessories, rugs, and pieces of furniture in this project came from A New Tribe and The Peanut Vendor,” says Slavitt. “Both are incredible design resources in London.”
The ultimate resource for design industry professionals, brought to you by the editors of Architectural Digest
The location opened in the summer of 2019, before a chaotic period that included a pulled IPO, a $9.5 billion rescue package from SoftBank, and the removal of CEO Adam Neumann. In November, the company laid off 2,400 employees worldwide. As WeWork refocuses on its core business, it continues to open new locations, including more than 50 in December, a record for the company.