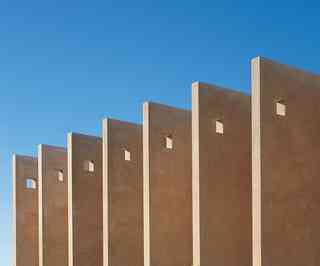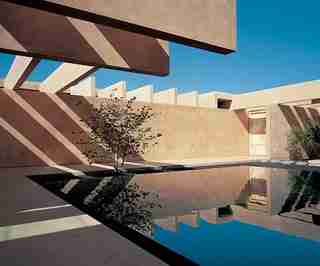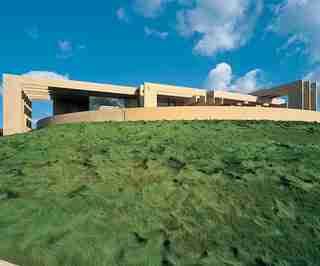Framing Device with Wallace Cunningham

dam-images-architects-2003-10-cunningham-arsl01_cunningham.jpg
Wallace E. Cunningham, assisted by Guy West, created a residence near San Diego with "structural fin walls that provide a sculptural statement and act as a louvered privacy screen," he says. "We incorporated visuals to trigger memories from the owners' lives. Framing views and light was a major artistic goal."

dam-images-architects-2003-10-cunningham-arsl02_cunningham.jpg
A 10-by-10-foot bronze-and-onyx gate leads from a ramp into the entrance courtyard, which directs visitors around a black-granite reflecting pool.

dam-images-architects-2003-10-cunningham-arsl03_cunningham.jpg
The structure is "a three-dimensional extended grid that seems to float over its pedestal base," Cunningham notes.
dam-images-architects-2003-10-cunningham-arsl05_cunningham.jpg
The dining room. "The layers of stacked beams are separated by skylights and clerestories, creating dazzling lighting effects," says Cunningham. "In the evening, the beams are illuminated with indirect light, making a dramatic pattern of interlaced shadows."
dam-images-architects-2003-10-cunningham-arsl04_cunningham.jpg
A Tobi Kahn painting is in the living room. "The walls are compositions in space," says Cunningham. His low table is of Indian laurel and avodire. Pamela Smith designed the interiors throughout. J. Robert Scott sofa mohair. Lee Jofa dark pillow fabric. Rug from Entree Libre.
dam-images-architects-2003-10-cunningham-arsl06_cunningham.jpg
A waterfall reminiscent of ones the owners had seen in South Africa appears from a network of beams cantilevered over the front door in the entrance courtyard. "The pool brings the courtyard to life with watery reflections of the architecture and landscape," Cunningham says.
dam-images-architects-2003-10-cunningham-arsl08_cunningham.jpg
"The overhead span in the master bedroom seems to stretch the interior space and the horizon," says Cunningham. Bed fabrics by J. Robert Scott.
dam-images-architects-2003-10-cunningham-arsl07_cunningham.jpg
White-oak cabinets are in the master bath, which is adjacent to an enclosed Zen garden. Kallista faucets; Kohler sink.
dam-images-architects-2003-10-cunningham-arsl09_cunningham.jpg
A curved, infinity-edge pool and a marble terrace have south-facing views of citrus groves and distant mountains. Cunningham, with Ken Yasuda, designed the landscaping, including the mondo grass ground cover, inspired by the owners' travels to Japan. Summit chaise longues.