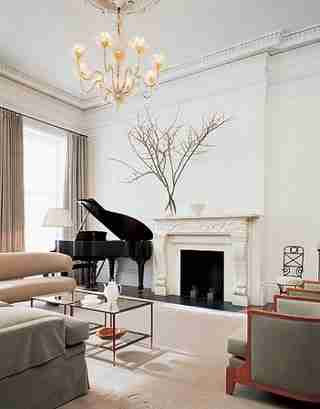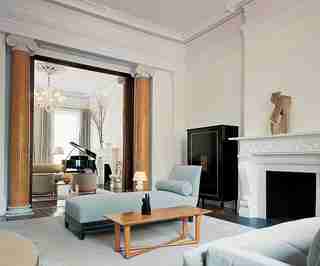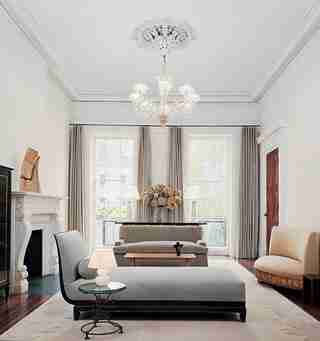Hierarchies Of Light In New York

dam-images-architects-2000-10-shelton-arsl03_shelton.jpg
"A curated collection of twentieth-century furniture was restored and reupholstered to blend harmoniously with the custom-designed pieces," says Shelton. For the carpet, he and Mindel chose a neutral tone similar to the colors of the furnishings.

dam-images-architects-2000-10-shelton-arsl02_shelton.jpg
The designers contrasted classical details in the architecture of the parlor level with important modernist French pieces such as a low table by Jean Royère, a chaise by André Arbus and a cabinet by Jacques Adnet. The sculpture on the mantel is by Alexandre Noll.

dam-images-architects-2000-10-shelton-arsl01_shelton.jpg
"The historic rooms were restored, but we didn't try to make the modern spaces look old," says Lee F. Mindel, describing the renovation and redecoration he and partner Peter Shelton did of an 1830s town house in Manhattan. One end of a parlor faces the garden.
dam-images-architects-2000-10-shelton-arsl04_shelton.jpg
The designers heightened the drama of the basement dining room by selecting dark red for the mohair wallcovering and for the carpet. Chairs by Jacques-Emile Ruhlmann surround an Arbus table; Castiglioni chandeliers are overhead. The floor lamp is by Royère.
dam-images-architects-2000-10-shelton-arsl05_shelton.jpg
A maple-lined hall leads to the family room at the rear of the house, with its skylight and large windows. "These openings bring in more light and integrate views of the garden," Mindel points out.
dam-images-architects-2000-10-shelton-arsl06_shelton.jpg
The family room's skylight "is canted to focus on the communal gardens and views of the Manhattan skyline," Shelton says. "The room appears to float in the treetops." The table and lamp were designed by Jean Prouvé; the vases are by Carlo Scarpa.
dam-images-architects-2000-10-shelton-arsl09_shelton.jpg
A desk in the master bedroom was designed by Jean-Michel Frank for Hermès; the bed, armoires and carpet were custommade by Shelton and Mindel.
See more Bedrooms »
dam-images-architects-2000-10-shelton-arsl07_shelton.jpg
"A wall of water in the garden reflects light, creates a soothing sound and makes a weightless transition from the upper level of the garden to the lower," says Mindel. The Cinza slate is the same as that used in the interior, effecting a seamlessness between indoors and out.
dam-images-architects-2000-10-shelton-arsl08_shelton.jpg
The master suite also ties together old and new. The master bath features a chandelier by Arbus.