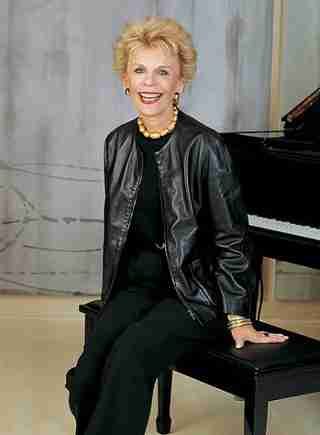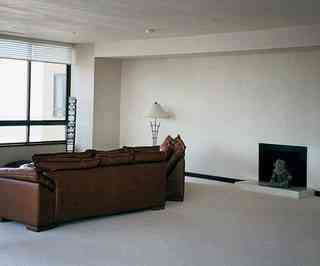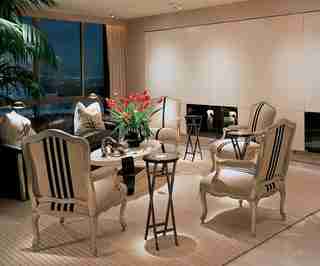High-Rise Reinvention

dam-images-architects-2001-02-lewis-arsl01_lewis.jpg
"She wanted to start anew," Sally Sirkin Lewis says of a client.

Before
The living area of the Los Angeles apartment lacked focus.

After
"I balanced the fireplace with a display case—it's all very symmetrical." J. Robert Scott sofa, chairs, tables and fabrics.
dam-images-architects-2001-02-lewis-arsl04_lewis.jpg
David Amico's 1999 oil Triptych and a 1981 sculpture, Erector, by Joel Perlman bracket the dining area. "The idea was to make the rather large area minimal yet cohesive, with each section being independent but part of a whole." Table, maple buffet and vases, J. Robert Scott.
Before
To make the small office/guest bedroom feel more spacious, it needed to be completely reworked.
After
"Everything is wall-to-wall to create long, fluid lines." The masks, framed textiles and carved antelope are African. Hinson-Hansen wall light.
Before
Dark wood double doors closed off the bedroom hall.
After
"Placing the bed on a forty-five-degree angle enabled me to give my client adequate storage as well as a view." Lucretia Van Horn's 1932-33 Two Reclining Nudes is flanked by Calendar , 1999, by Lawrence Carroll.
After
Maple-and-glass doors allow light to infuse the space. A 1975 Robert Motherwell silk screen from African Suite and Nine Months (Figuration) , 1999, by Soonja Oh Kim line the walls.
Before
The tiny powder room.
Before
The master bedroom was nondescript.
After
"Because it's such a small space, we needed to open it up by using a glass sink and partition," notes Lewis. She unified the various spaces of the 20th-floor apartment by covering the walls throughout with grass cloth.