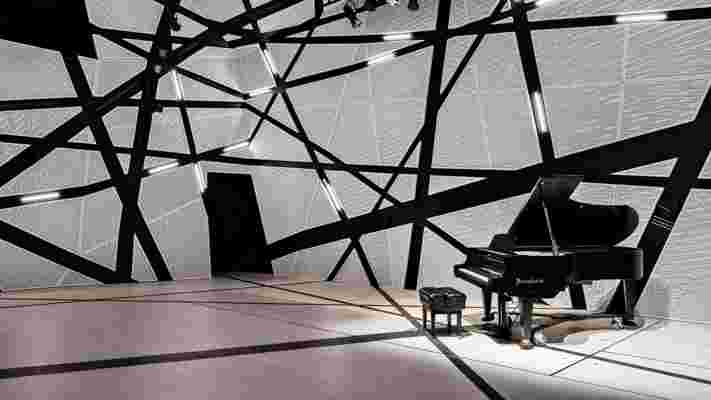How Architecture Firm Bureau V Marries Industrial Chic and Artful Edginess
Based in Williamsburg , Brooklyn, nine-year-old architecture and design firm Bureau V has demonstrated a masterful ability to push the envelope, with boundary-crossing projects that mix industrial chic and artful edginess. The forward-thinking studio—helmed by architects Stella Lee, Laura Trevino, and Peter Zuspan—gained critical acclaim last year with the unveiling of its first adaptive-reuse building, a local experimental performance venue known as National Sawdust . The sleek design transformed the century-old brick warehouse into a dynamic arts space, in part inspired by 18th-century chamber halls but with an injection of high gloss and weblike jagged lines. The company is now gearing up for a lively fall season, with sculptural art installations in South Korea and Paris, plus its first residential project—a multiunit complex in Brooklyn to be completed next year.

Architectural Digest : How and when was the firm founded? Bureau V: Stella and Peter met at the Columbia University Graduate of Architecture Planning and Preservation. After a few years working for Asymptote and Diller Scofidio + Renfro , respectively, Stella and Peter formed Bureau V in 2007 with a three-month residency at the Lower Manhattan Cultural Council. Thereafter they moved the office to Brooklyn, where they still practice. Laura, also a GSAPP graduate and veteran of Asymptote, joined in 2011.
AD : How does innovation factor into Bureau V’s design philosophy?
BV: We think architecture is at its most vital when it is dirty—overlaid with the complexities of politics, economics, and cultural practices. The architect used to be the polymath of society, who studied numerous fields in order to gain the insight to construct the spaces for their future. We always begin any new project by researching what artists, critics, writers, scientists, and others can tell us about the space we’re developing. How does the musician think about a space? What does a façade mean to philosopher? What does a film critic think about enclosure?
AD : What were some challenges of the National Sawdust project, your biggest to date, and how did you solve them?
BV: The major challenge for National Sawdust was negotiating the need for an intimate space for musical performance against the requirements for expansive acoustic infrastructure. The design includes a chamber hall with balcony, a lobby space, and a two-story restaurant.
In order to move forward, we decided to look back to the 18th century—specifically to the Haydnsaal in Hungary’s palace Esterháza, where Haydn once composed and performed. With National Sawdust, we retooled this 18-century chamber hall model as an incubator for new music.
A primary design feature is the ornate architectural skin that encloses the interior of the performance space. This skin is visually opaque, while acoustically transparent, which allows sound to travel through it freely, while presenting a wraparound scenographic design that masks the acoustic infrastructure.
An additional challenge, and one slightly unusual for architecture, was our invitation to participate in the shaping of the nonprofit itself, not just its physical form. We helped to devise the nonprofit’s mission, found its location, helped to establish its innovative commercial/nonprofit hybrid model, and Bureau V’s Peter Zuspan now sits on National Sawdust’s board of directors.
AD : What other past projects best reflect the firm’s creativity?
BV: Abacus began as a performance piece in collaboration with the company Early Morning Opera, that investigates the eccentric personality and rhetorical style of the architect Buckminster Fuller . The project also included a design for a theater set, a sculptural installation, and a series of large-format, mixed-media architectural drawings.
Tuleva, our competition entry to celebrate New York’s Flatiron District, combined the neighborhood’s history as a toy manufacturing center and its future as a burgeoning tech industry. We developed a fantastical and humorous fictional narrative about the discovery of a long-lost massive robotic race. The project included the installation of a “relic” in the Flatiron District, numerous fictional texts, graphic designs, and a reconstruction of the robotic race in an interactive, 3-D virtual-reality experience.
AD : Where does the team turn to for inspiration?
BV: We find the greatest source of inspiration from the community of artists, technologists, performers, and musicians with whom we work. These are the people who are asking us to expand our conception of what architecture can be, and what architecture can do. They are asking us to think with them—not only about architecture—but about their own practices and their own lives—to help them expand on what could be.
AD : What are some upcoming projects? Can we expect any more collaborations with artists in the future?
BV: A number of new projects created in collaboration with artists are opening this fall. The first is Ergonomic Futures, a work designed in collaboration with the artist Tyler Coburn. The project is composed of a series of sculptural seating elements that address contemporary fitness and body morphologies through the lens of speculative evolution. The first two pieces will be on view this fall, one at the Gwangju Biennale in Gwangju, South Korea. The second will be exhibited at the Fondation Galeries Lafayette in Paris as part of its anticipatory exhibition “Faisons de l’Inconnu un Allié,” which opens one year before the scheduled debut of its new OMA-designed home.
Also opening at the Fondation Galeries Lafayette this fall, we’ve designed a performance/fabrication installation work in collaboration with Slow and Steady Wins the Race , a New York–based conceptual clothing line.
And our second building, to be completed next year, a commercial/residential project, is currently under construction in Brooklyn, New York.