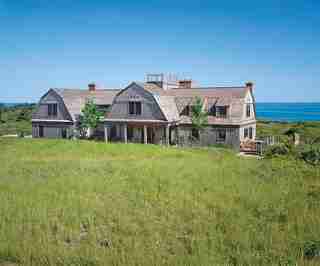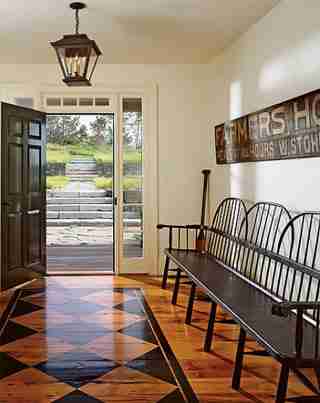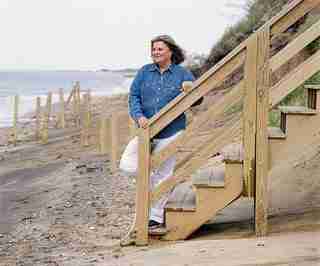Seasons by the Sea

dam-images-architects-2007-06-blake-arsl02_blake.jpg
The 11,000-square-foot Shingle Style house, designed by Nantucket Architecture Group, offers views of the sound from every room.

dam-images-architects-2007-06-blake-arsl01_blake.jpg
A 19th-century sign from a Pennsylvania hotel hangs in the entrance hall. Paul Ferrante lantern.

dam-images-architects-2007-06-blake-arsl03_blake.jpg
Karin Blake (above, on a stair leading to the beach) brought her signature mix of folk art and clean lines to the Nantuck-et, Massachusetts, residence of Gary and Healy Cosay.
dam-images-architects-2007-06-blake-arsl04_blake.jpg
In the living room and throughout the house, Blake relied on 1870s pine flooring and antique beams and mantels to eliminate what she calls "that new house look." A 19th-century bench-table and an antique barber pole flank French doors. Donghia sofa denim.
dam-images-architects-2007-06-blake-arsl07_blake.jpg
"The Cosays made few requests," the designer recalls. "I pretty much had carte blanche on the entire project." Says Healy Cosay, "We could not have built a house 3,000 miles away without Karin." To retrieve the old wood beams for the bright, spacious kitchen's ceiling, "we hired a plane and flew up to New Hampshire," Cosay reports. Wolf range.
dam-images-architects-2007-06-blake-arsl05_blake.jpg
"I designed the dining room to look like a sun porch," Blake explains. She added a small seating area at one end of the room and used vintage ticking to cover the pillows and cushions. Custom-made Windsor chairs surround the circa 1860 sawbuck table.
dam-images-architects-2007-06-blake-arsl06_blake.jpg
Bicycles, including an 1840s boneshaker, left, with its original paint, and a model from the 1880s, line a high shelf in Gary Cosay's office.
dam-images-architects-2007-06-blake-arsl08_blake.jpg
"Most of the folk art was purchased for the house," says Blake. "Healy and I went to shows, fairs and auctions across the country. We were really in sync." Above: She placed an antique blanket chest at the foot of a vintage painted wrought iron bed in the master bedroom. Of Amish quilts, one of which hangs on the wall, Blake remarks, "I use them like paintings."
dam-images-architects-2007-06-blake-arsl09_blake.jpg
The house's lower level is visible on its rear façade. Nestled into a gentle slope, the residence sits on several acres of land and looks out onto a path leading to the dunes and the beach. Landscape architect David Troast planted native grasses to blend in with the existing scrub oaks, bayberries and viburnum.