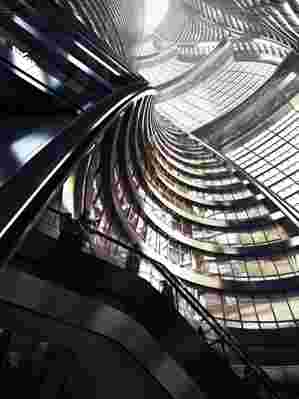How Zaha Hadid Architects Designed the World’s Largest Atrium
All eyes are on Zaha Hadid Architects’ Leeza Soho Tower, a mammoth of a building rising in Beijing's new Lize financial district. Notable for a number of reasons—it’s one of the last designs Hadid touched before her untimely death last spring, and its interior is set to break records as the world’s largest atrium—the building is slated for completion in 2018.
The tower, which offers more than one million square feet of office and residential space, is one of four buildings Hadid's firm will contribute to the burgeoning district, and at 679 feet and 46 floors, it will also be the tallest. Straddling a subway tunnel that intersects the site, Leeza mirrors this division with its two distinct volumes separated by a full-height atrium.
“The atrium space has been carefully sculpted to offer panoramic views and the use of natural daylight,” says Satoshi Ohashi, director of Zaha Hadid Architects in China, underscoring the engineering challenges of creating such a vast space. “The sound will be controlled and engineered so that the building’s mechanical equipment, ventilation system, and elevators/elevator shafts that have a chimney effect are protected with insulation to reduce noise levels.”

The building’s interior will set the record for the world’s tallest atrium.
As aesthetically pleasing as it is technically advanced, the double-glass-walled atrium “twists” as it ascends, creating a translucent chasm between the building’s two halves that offers staggering views of the surrounding city. Targeting LEED Gold certification, Zaha Hadid Architects prioritized sustainability with features like a 3D BIM energy management system, high-efficiency pumps and fans, and low-flow water fixtures throughout.
Once finished, the space is set to nab the title of World’s Tallest Atrium from Dubai’s Burj Al Arab hotel, which was completed in 1999.