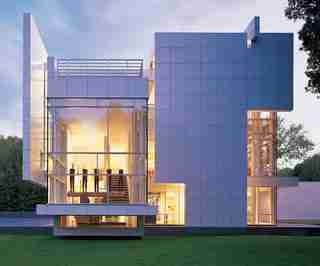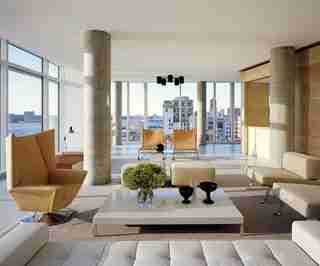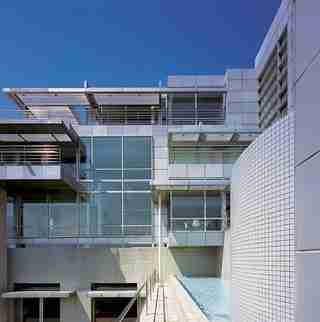Richard Meier

dam-images-architects-2008-03-meier-arsl01_meier.jpg
For the Rachofsky House in Dallas, Meier created a space for both an individual to live as well as an international private collection of artwork. Meier made “art a part of the experience” in the house, with a focus on light and hard lines. ( March 2002 )

dam-images-architects-2008-03-meier-arsl02_meier.jpg
In designing the interior architecture and décor of an apartment in one of Richard Meier’s Glass Towers on Manhattan’s Hudson river, Peter L. Shelton and Lee F. Mindel carved out serene spaces while honoring the building’s modernist aesthetic. Midcentury furnishings, like the Poul Kjaerholm rattan chairs in the living area, set the tone. ( October 2006 )

dam-images-architects-2008-03-meier-arsl03_meier.jpg
Meier chose the materials for the Kuala Lampur House with respect for the wet Malaysian climate. A combination of ceramic tile, enameled aluminum and glass form a moisture resistant skin that is easily maintained. The architecture also responds directly to the intense year-round sun by incorporating exterior sunscreens into the façade to protect glass areas from direct sun exposure.
dam-images-architects-2008-03-meier-arsl04_meier.jpg
The south façade of the reorganized Friesen House is “a seamless composition of the original house and its new construction,” remarks Meier design partner Michael Palladino. The pool is purposely removed from the house by the eucalyptus trees and a screen of foliage cultivated by landscape architect Pamela Burton. ( July 2003 )
dam-images-architects-2008-03-meier-arsl05_meier.jpg
Meier’s model for the Burda Collection Museum in Germany, which houses the iconic modern art of Jackson Pollock and Mark Rothko. ( March 2003 )
dam-images-architects-2008-03-meier-arsl08_meier.jpg
The walkway leads to the study, right, and the guest rooms and the master bedroom, left. “The glass flooring physically and spatially isolates the study within the overall composition,” says partner Palladino of the Southern California Beach House . ( December 2002 )
dam-images-architects-2008-03-meier-arsl06_meier.jpg
Richard Meier & Partners’ recent expansion of the Friesen House in Los Angeles involved adding a story perched on a platform straddling the original 1953 structure. Besides acting as a backdrop for the fireplace in the master bedroom, the concrete shear wall adds lateral stability to the house and supports the second story construction. ( July 2003 )
dam-images-architects-2008-03-meier-arsl07_meier.jpg
“Richard didn’t know how I was upholstering the furniture until he walked into the house,” designer Renny Saltzman said of the residence Meier built for him in 1969. “I had to pick him up off the floor.” Saltzman eventually redecorated the Saltzman House . ( April 1999 )