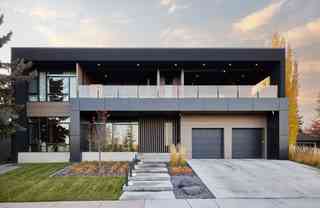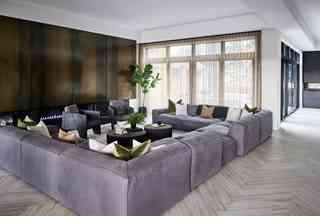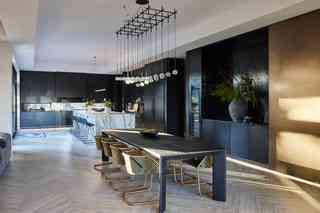Inside the Cozy Modern Home of Hockey All-Star Connor McDavid
Connor McDavid is the best hockey player in the world, with more accolades than you can shake a stick at: First overall pick in the National Hockey League’s 2015 draft, the youngest team captain in NHL history, three-time league leader in points, and two-time winner of the most valuable player award, to name a few. But there’s one factoid McDavid just wants to be sure you’re aware of: “We live in Edmonton, Alberta, which for people [who] don’t know, that is a very cold place.”
When you spend your days in the subzero temperatures of the Canadian winter and work in an adrenaline-fueled job on sheets of ice, having a home that can serve as a respite is a must. The three-story house that McDavid and his girlfriend Lauren Kyle had Design Two Group build makes room for the bundled-up coziness of their particular focus on chill time—pun intended. It also honors their shared modern aesthetic thanks in large part to Kyle, who spearheaded the project in her capacity as an interior designer. (She runs her own firm, Kyle and Co Design Studio .)
The couple got serious about house-hunting after McDavid secured a nine-figure, eight-year contract from the Oilers in 2017. But after finding nothing on the market that matched their vision, they decided on a custom-built home among the evergreen trees not far from the North Saskatchewan River valley.
When it came time to review the finalized architectural plans, McDavid and Kyle decided to make one major addition: On the basement level, next to the plush lounge and bar area, they commissioned what they call “the sports court,” (a basketball half court where most afternoons you’ll find McDavid roller-blading and working on his hockey skills) as well as a home gym. By 2019, they (along with their then-new Bernedoodle, Lenard ) were ready to move in.
Today, it’s clear that the open plan of the main floor is one of both McDavid and Kyle’s favorite attributes of the home. McDavid wanted their abode to be an inclusive hub for any teammates and family and friends who visited (McDavid and Kyle are both from the Toronto area), with few walls between them. “Connor being the captain, we knew we were going to have to host a lot,” Kyle says. “This house feels like it’s definitely an entertainer’s home.” McDavid would have to agree. “I think our house has kind of become the designated team party house,” the hockey star adds with a chuckle.
Social functions aside, the area also suits Kyle’s personal sense of style. “It’s a very sleek-looking house, with a lot of clean lines,” she says. “[T]here’s not a ton of ornate detail. It’s very contemporary and at the same time has a little bit of traditional influence.”
So what exactly does that main floor include? A kitchen with a large veined marble island, which opens onto an expansive patio, for starters. There’s also an adjacent dining room, anchored by its monumental RH table and chairs from Henge , an Italian brand that specializes in hand-burnished metals. The black-white-and-gray palette continues to give way to more earthy tones in the living room, where four green patina panels from local metalworker Forge 53 overlook the brown U-shaped sofa from Timothy Oulton that can reportedly seat up to 30.
“For us, in-season, it can be a pretty busy schedule, and we don’t get a ton of downtime,” says McDavid, who loves to flop on that epic sectional. (“It’s such a nice, big comfy couch,” he says.) The living room’s metal panels slide back to reveal the television that McDavid likes to watch during his fleeting moments of relaxation. In fact, the home is filled with TVs in unexpected places: There’s one inside the foot of the primary bed, which was crafted by a local woodworker, and another that comes down from over a fireplace in the upstairs lounge.
“I like that everything’s hidden,” Kyle says. “Even our bar, we have this brass door that slides over [it]. We really wanted everything to stay clean, but then have a little bit of intrigue. Like, What’s behind?”
Then there’s what is outside, on the deck that wraps around much of the upper floor, including the primary bedroom. The deck features a panoramic view of the river valley below. There’s also a two-person sauna whose screens can be closed to block the wind. For one of the fastest men on skates and his partner, it’s places like these where life starts to slow down. As McDavid says: “It’s a long cold winter here, so any chance you get to be outside, it certainly helps.”

The home cuts a sleek profile against the big Edmonton sky. “We wanted to take the clean, streamlined flat black of the exterior architecture and bring that inside,” Kyle says.

Whether they’re hosting or just enjoying a leisurely day at home, the couple find themselves drawn to the comfortable Timothy Oulton living room sofa. The U-shape sectional surrounds the Gallotti & Radice coffee tables and complements the set of Henge side chairs. The striking green bronze metal panels are the work of Forge 53, a local metalworker.

“One of the first pieces I picked was our green suede dining chairs,” Kyle says of the Henge designs. The dining room took shape from there. The chairs surround a black wooden table from RH , while an overhead fixture from Vibia plays on the space’s right-angled geometry.
The ultra-modern kitchen, replete with Miele appliances, exemplifies the home’s contemporary black-and-white aesthetic.
McDavid pictured with his dog, Lenard, in the upstairs lounge. The couch and coffee table are from Henge , one of Kyle’s go-tos for design inspiration.
When Kyle is asked whether there is any part of the home she would re-design now, after having lived there for two years, she considers the question before responding no. “I do feel like it’s perfect for this time of our lives,” she says.
The stools and console in the upstairs lounge are from Benhardt . The hexagonal chandeliers were made by Henge. “Their lighting and their furniture are really unique, and they hand-burnish everything. [I]t worked with a lot of the material we were using by the fireplace,” Kyle says.
Having an office in the quiet upstairs area of the house proved helpful for Zoom calls.
The couple sourced the office desk, chair, and cabinets from RH . The light fixtures are from Apparatus .
McDavid got the idea for the custom primary bed—assembled by a local woodworker and upholsterer—from a TV-filled hotel bed frame. “I took a video and sent it to Lauren. ‘We’ve got to do this in our place,’” the hockey player recalls saying. The reclining shaggy chair was sourced from Elte .
Art from Gray Malin adorns the wall of the ensuite bathroom, which is a picture of snowy calm.
The walk-in closet offers ample storage space.
In the primary bedroom, a trio of André Monet collages, (viewable here are depictions of Muhammad Ali and Mick Jagger), are one notable highlight. McDavid and Kyle cherish being able to step onto the balcony and settle into the RH bungee patio furniture in order to take in their views of Edmonton’s river valley—and the occasional neighborhood coyote). The trick is staying warm. The fire table, also from RH , helps.
“We call it the hotel suite because it’s a pretty big, nice bedroom with a big bath,” Kyle says of the basement guest room. Above the RH bed is lighting by Kelly Wearstler for Visual Comfort .
The downstairs guest bath has ample marble, a material used throughout the home.
Speakeasy vibes pour out of the basement lounge, which serves as a retreat when McDavid and Kyle have company over. “We’re pretty in the ground there, so that influenced us to run with the darker [scheme and] to make it feel all-enclosing,” Kyle says. The RH Cloud Sofa , Gallotti & Radice coffee table, and Apparatus chandelier are noticeable design highlights. The three Ralph Ueltzhoeffer portraits—of Andy Warhol, Jimi Hendrix, and Jack Nicholson—all have a story to tell, literally: Biographies of the 1960s luminaries are printed on the photographs. On the side wall is a customized neon word of warning to anyone who would dare to cross Lenard.
In the basement bar, beside the custom wine rack, a piece of art by Flore sprays a blast of color into the room. “His work really stood out to us,” Kyle says. “It has this modern but really laid-back graffiti feel.”
Multiple rows of dark chairs line the movie theater and match the room’s wallcovering.
McDavid stays game-ready in the home gym overlooking the sports court, on the home’s basement level. “We moved in November 2019, so kind of right before the pandemic hit,” he says. “Being able to be active in the gym, in the sports court, really helped us get through that time.”
The hockey net imposed on the basketball court gives it away—an NHL star lives here. The sports court, a spot for McDavid to roller-blade or play pickup games with friends, was a late edit to the architectural plans. “Finding a way to be active and take care of myself through [the] winter months is something that was important to me,” he says.