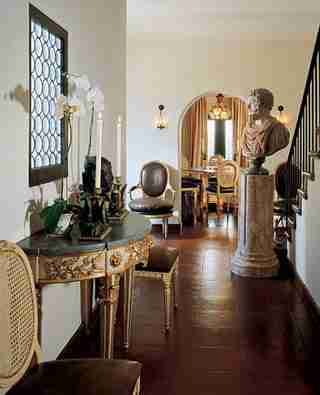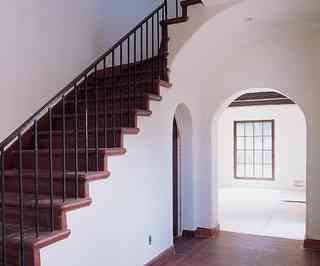Inspirations in Los Angeles

dam-images-architects-2001-02-wright-arsl01_wright.jpg
"My goal was to create a finely detailed Spanish Colonial Revival house where none existed," says Los Angeles designer Craig Wright. He turned for guidance to his former residence, the Andalusia apartment building, designed in the 1920s by Arthur and Nina Zwebell.

After.
"The arched openings to the dining and living rooms are aligned to give the sense of a vista in the entrance hall," Wright says. He refinished the floors to look like old leather and installed leaded-glass windows for period detail. Quatrain chairs.

Before.
Before.
Wright first considered a stone fireplace for the living room but later replaced it with a marble one.
dam-images-architects-2001-02-wright-arsl06_wright.jpg
"All the furnishings in the living room's reading corner are from the same period but different countries," Wright says. Late-18thand early-19th-century pieces include a Baltic secretary and a pair of Danish armchairs. The gouaches, of Vesuvius, are Neapolitan.
After.
He countered those qualities with a plasterwork ceiling and a floor in a color designed to disappear. The lantern, table and Louis XVI–style side chairs are from Quatrain. Scalamandré drapery fabric.
After.
"I wanted a simple space that would evoke the atmosphere of the Mediterranean. There's a sense of restrained opulence." Gueridon, Hinson Company.
After.
The early- 19th-century commode, as well as the Georgian silver knife box on it, and the reproduction 1940s leather chairs are from Quatrain.
Before.
Before.
"The dining room is rather small and square," Wright says.
Before.
The designer added a soffit and columns to the study upstairs to "tie the area to the adjacent master bedroom."
After.
"The guest bedroom gives the impression of belonging to a gentleman traveler," the designer explains. The sofa is covered in faux crocodile leather from Mimi London. Bedcovering brocade, Scalamandré. Brunschwig Fils drapery damask.
Before.
Wright replaced a terrace door with a round window and incorporated a sewing room and part of a hall into the master bedroom.
dam-images-architects-2001-02-wright-arsl15_wright.jpg
Like many of the rooms in the house, the master bedroom was a relatively small, plain space. Wright chose a simple palette of mostly ivory and black to further the illusion of more volume; he added interest with columns and other architectural details.
After.
"The draped walls have a tented effect and disguise windows and openings that detract from the symmetry of the room."