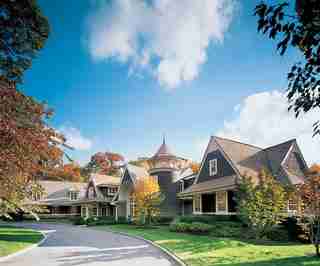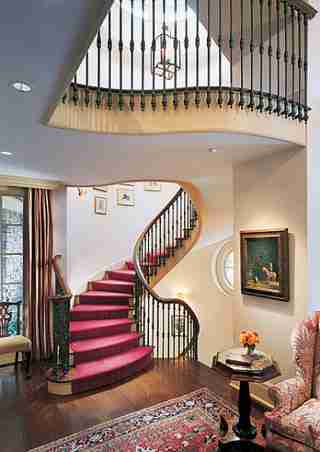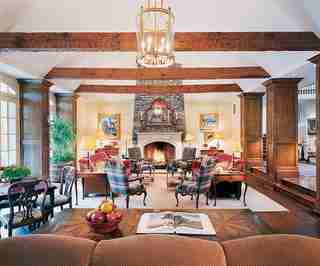Warming Trends

dam-images-architects-2000-11-wharton-arsl01_shope.jpg
"The owners wanted the frankness of a Shope Reno Wharton exterior but more layers inside," Greg Jordan says of a Shingle Style house he decorated on Long Island. The horizontal exterior is punctuated with vertical elements that mirror functions within the house.

dam-images-architects-2000-11-wharton-arsl02_shope.jpg
The curve of the turret is reflected in the sinuous shapes of the entrance hall stair, located within it. The hue of the runner, from Patterson, Flynn Martin, is picked up in the wing chair damask, from Brunschwig Fils. Clarence House drapery fabric and chair stripe.

dam-images-architects-2000-11-wharton-arsl03_shope.jpg
Fieldstone chimney breasts at each end of the living room anchor its two sides, one of which is more formal. The French, English and Italian antiques are covered with custom upholstery, such as the Lee Jofa fabrics on the armchairs. Patterson, Flynn Martin carpet.
dam-images-architects-2000-11-wharton-arsl04_shope.jpg
"We wanted the dining room to be flexible, for large or small numbers, and to have warm, earthy colors," says Jordan. A custom-made table, from Holly Hunt, is surrounded by 19th-century cane-back walnut chairs. The drapery and chair fabrics are from Clarence House.
dam-images-architects-2000-11-wharton-arsl06_shope.jpg
The palette in the master bedroom was kept neutral. The plaid matelassé pillow fabric, sofa fabric and wallcovering are from Brunschwig Fils. Cowtan Tout headboard, bed skirt and drapery fabric. Christopher Norman swing-arm lamps. Stark carpet.
dam-images-architects-2000-11-wharton-arsl05_shope.jpg
A long, open kitchen ends in a round breakfast room with a soaring ceiling. Jordan chose 19th-century antiques, such as the country French armchairs and the iron chandelier. The blue-and-white platters are English stoneware. Christopher Norman drapery fabric.
dam-images-architects-2000-11-wharton-arsl07_shope.jpg
Sunlight is filtered through a wood pergola on the rear terrace, which overlooks the swimming pool and gardens. The rough-hewn columns are of the same fieldstone that forms the chimney breasts and chimneys, uniting indoors and outdoors.
dam-images-architects-2000-11-wharton-arsl08_shope.jpg
"The clients wanted it to be very natural-looking," landscape architect Edmund Hollander says of the curving pool and terrace area. "In keeping with that wish, we planted ornamental grasses, similar to the marshland on Long Island, that seem to spill over into the pool."