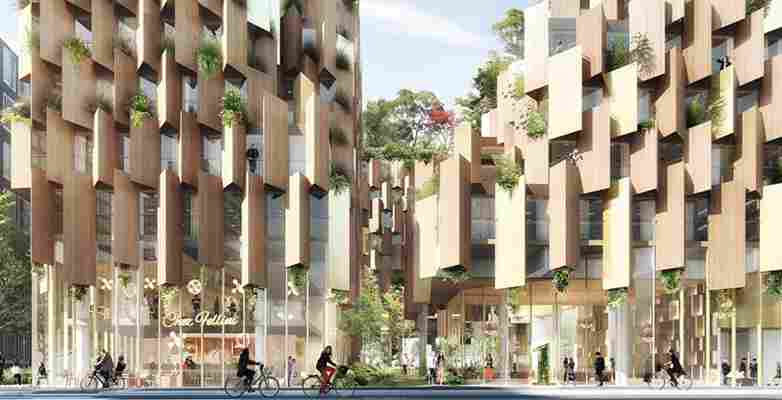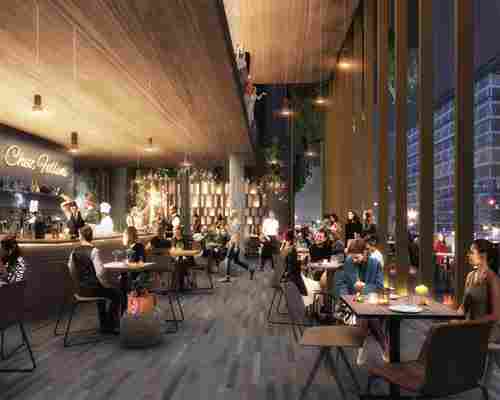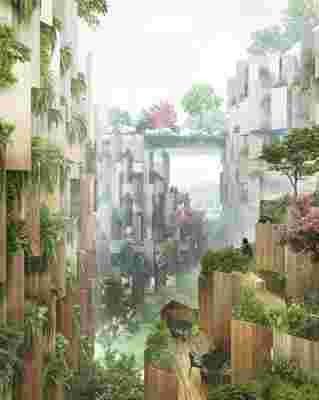Kengo Kuma Looks to Reimagine Luxury Hotels in Paris
It makes sense that Paris's Left Bank—an area popularized in the early 20th century for its sense of creativity due to such famous residents as Picasso, Hemingway, and Sartre, among others—would be the location that architect Kengo Kuma selected to design a radically different type of Parisian hotel. Indeed, it's within la Rive Gauche (the French name for the Left Bank) that the Japanese-born (and Paris-based) architect, along with the Paris-based firm, Marchi Architects, plan to create a space that blurs the shape of its exterior, a design decision that promises to create a structure that appears completely different from all buildings in the area.

As the building extends higher, the wooden panels begin to turn, which will provide each room the privacy its guests desire while also giving the hotel's exterior an unusual aesthetic.
The exterior will feature a combination of overflowing greenery and wooden panels arranged inconsistently and at different angles, as well as metal panels throughout. "Our design strategy was to develop a sculptural form, as if shaped by natural erosion," the firm said in a statement. And while that might be the philosophical strategy, Kuma and his team hope the result of their project, which is being dubbed 1hotel Paris, will be a luxurious hotel that people visit to stay in, as well as an architectural destination in its own right.

The space will also feature a bar and restaurant on its ground floor.
The mixed-use building will not only house a luxury hotel: The ground floor will be filled with a wide variety of plant life, a design practice the Japanese architect has become well-known for. The lobby will house commercial spaces, a business center, and a youth hostel, as well as a bar and restaurant. Yet it's indeed the luxury hotel that will be the main attraction. As the building grows higher, the wooden panels begin to turn, distorting the exterior view of the hotel rooms. This will both provide tenants the privacy they desire while also giving the hotel's exterior an unusual aesthetic. The central core of the hotel will also be open, allowing many rooms the luxury of a private balcony overlooking the lobby below.

A look at the private terraces, which face inward and look down over the verdant lobby.
Lastly, the very top of the structure will feature a rooftop terrace. This verdant space will be an open-air garden with views of the surrounding neighborhood.
As it stands, the project is slated to be completed by 2022.