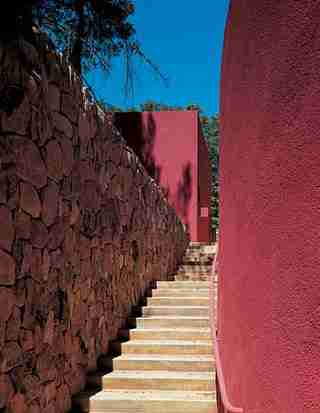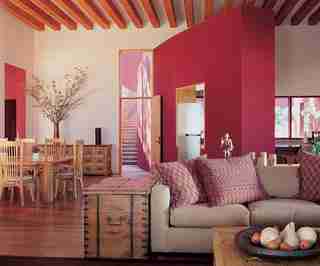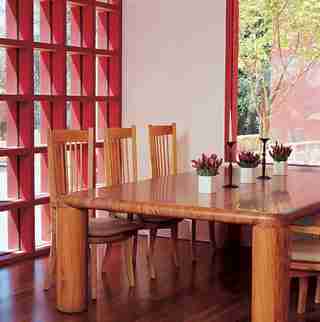Napa's Casa Cabernet

dam-images-architects-2000-03-legorreta-arsl01_legorreta.jpg
A series of pavilions atop a mountain in the Napa Valley form Casa Cabernet, designed by Ricardo Legorreta and his son Victor. The front façade. "The different volumes make the house very sculptural," Ricardo Legorreta notes. The spherical stones were formed naturally.

dam-images-architects-2000-03-legorreta-arsl03_legorreta.jpg
"I don't do a project unless I do the interiors," notes Legorreta, who also designed much of the furniture. The living and dining areas are open to each other, while the kitchen is defined by a freestanding wall that extends to the outside. The pillows are made from Mexican shawls.

dam-images-architects-2000-03-legorreta-arsl04_legorreta.jpg
In the dining area, a gridded window parcels out the view. "I wanted a touch of mystery," the architect says. The table, which has the same width as the adjacent window "so it looks as if it's extending from it," and the chairs were designed by Legorreta in solid oak.
dam-images-architects-2000-03-legorreta-arsl06_legorreta.jpg
The living/dining room and the gallery face a lap pool and a spa. "The pool also works as a fountain," Legorreta points out; a spout in the stone cube spills water into the pool.
dam-images-architects-2000-03-legorreta-arsl02_legorreta.jpg
Stairs lead to two guest bedrooms.
dam-images-architects-2000-03-legorreta-arsl05_legorreta.jpg
The grid motif is repeated in the latticed shutters of the master bedroom. Legorreta designed the built-in headboard and night tables and placed a George Nelson maple bench at the foot of the bed. The untitled 1999 collage on paper is by Gustavo Rivera.
dam-images-architects-2000-03-legorreta-arsl07_legorreta.jpg
"The site is fabulous, and we didn't want to interfere with it," says Legorreta, who, with landscape architect Jack Chandler, arranged the structures so as to leave the many boulders and much of the vegetation intact. Beyond the live oaks are views of the valley.
dam-images-architects-2000-03-legorreta-arsl08_legorreta.jpg
The plan shows how stairs and walkways connect the various pavilions.