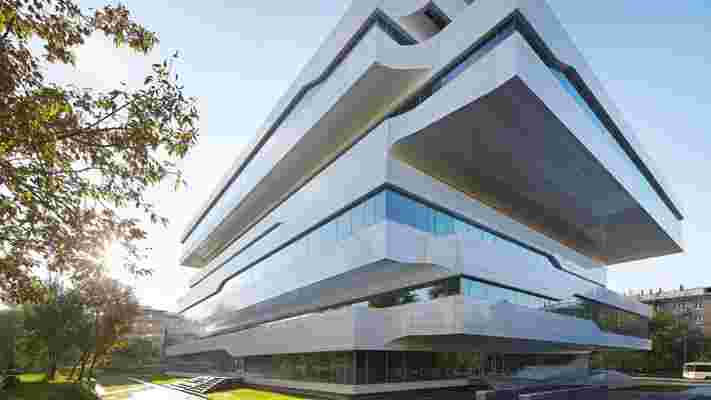Take a Virtual Tour of a Zaha Hadid–Designed Building
Now you can tour a Zaha Hadid–designed building from the comfort of your own living room. Photographer Maksim Sodomovsky of Russian company iVision3D has created a 3-D virtual tour of the architect’s Dominion Office Building in southeast Moscow. Composed of a series of alternating stacked volumes, the sculptural 277,000-square-foot edifice, built in 2015, is located in a primarily industrial and residential area and, according to Zaha Hadid Architects’ website, was among the first devised for the area’s growing creative and IT sectors.

Inside, a central atrium on the ground floor rises to the top level, allowing sunshine from the skylight to flood the building. Along with an adjacent restaurant, terrace, and several snack spots, the atrium creates a shared space for the employees of the building’s different companies to connect and collaborate.
iVision3D’s virtual tour lets viewers explore the interiors of the building in a number of ways: taking the guided video tour, using the arrow keys on their keyboard to navigate through, seeing the whole space at once in “dollhouse” or “floor plan” view, or checking out individual images of the highlights. There’s also an option to take the tour using either Google Cardboard or Samsung Gear VR viewers.
Viewers can “walk” around the halls on the top floors—peeking into abutting corridors that lead to office spaces along the way—and head up or down stairs to the next accessible level. Overhead shots of the interiors reveal a soaring labyrinthine space in a largely black-and-white scheme.