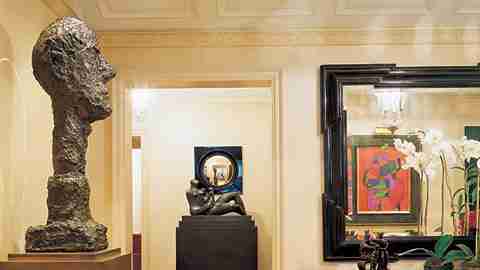Neoclassical Update
View Slideshow

You're a tailor to your client," says New York interior designer Juan Montoya. "As you work with him, you see how he changes and how you can emphasize his strengths."
Montoya understands change well, both in his clients' lives and in his own design repertoire. In the late seventies a high-tech Montoya "destroyed in order to create" minimalist rooms; today, after working through many styles—including those of eighteenth-century Latin America and Japanese country rooms—he appreciates the richness of neo-traditional architecture, antiques and fine fabrics.
Speaking of a client for whom he has done fourteen projects over twenty years, Montoya says, "In 1979 he asked for a contemporary, clean space done in black and white. Then, over the years, he developed a variety of interests and a different outlook about the way he wanted to be perceived. He became less trendy and more intrigued by the sense of permanence generated by luxurious fabrics and beautiful antiques." He has also amassed an impressive art collection that includes sculptures by Alberto Giacometti, Henry Moore and Aristide Maillol and paintings by Klee, Chagall, Modigliani, Matisse and Picasso.
For the current project, client and designer searched for a space that would serve as a dignified, traditional background for the art. They found it in one of Manhattan's grand old buildings overlooking Central Park—an apartment that had been owned by another art collector. The rooms had Neoclassical detailing on the fire surrounds and pilasters, and the library was paneled. "My client was impressed by the layout of the rooms, by the way the art looked in them and by the furniture," says Montoya.
What the client did not like was the cramped dining room and the lack of space for a separate guest suite. And Montoya realized that the baths would have to be reconfigured to create a master suite and that the public rooms needed more Neoclassical detailing to give them a consistent feeling.
To solve the problems of the dining room and the guest suite, the client bought a much smaller apartment next door. "This involved a lot of paperwork with the city, as well as design issues," says Shaler Ladd III, Montoya's associate and the project director. "This is a building where changes fall under the jurisdiction of the Landmarks Preservation Commission, and that took a long time."
Once the designers' plans were approved, they were able to incorporate the living room of the adjacent apartment into the dining room of the main apartment, forming a long, elegant space and doubling the dining room's size. They then remodeled the remaining large room, small kitchen and bath next door so that they function as a self-contained guest suite with its own entrance from the hallway of the building. There is a connecting door to the dining room.
To make the new dining room more interesting and to bring its atmosphere in line with the rest of the apartment, Montoya designed a vaulted and coffered ceiling and placed paired Corinthian columns halfway down the room. "There's nothing more boring than a long, long, long room with flat ceilings. Vaulting the ceiling slightly makes the room seem taller," he explains. Ladd points out that they also bought a coromandel screen that can be positioned across the room at midpoint, where the pillars stand, thus making a more intimate space where six or eight people can have dinner comfortably.
At the opposite end of the apartment, Montoya gutted the master bath, in addition to one for an existing guest bedroom; he put in a door between the master bedroom and the guest bath. "Now there's a suite of rooms," he says, "where before there were simply two bedrooms, each with a bath."
Once the dining room was completed, Montoya refined the other public rooms to make a smoothly flowing Neoclassical setting. The library, which stands between the living and dining rooms, had handsome paneling and a beam ceiling, but the wood was a light-colored pine. "We had it stained and painted in a darker tone to make it more formal," he says.
"I wanted the cozy cocoon of the library to be a bridge between the pale taupe of the living room and the ivory tones of the dining room," continues Montoya. "There's a great sense of whiteness' in the rooms." He therefore designed a wall-to-wall carpet for the library that has a white background and a pattern of flower-filled octagonal medallions, which pick up the colors of the antiques and paintings in the other rooms.
The antiques range from an enormous Georgian breakfront that anchors one end of the dining room to a pair of French urns from the Second Empire—also outsize—to an exquisite seventeenth-century French red-lacquered chest. "Once I see the completed space, I visually place the buttons on the dress,' " says the designer. "My choices of antiques and other furniture have to do with color, richness and interplay of forms; they have nothing to do with whether the pieces are Scandinavian or Italian or from a particular period."
The strongest evidence for the flexibility of the design for these rooms is the powerful presence of the client's art, most of it classically modern. "He started collecting in the late seventies," says Juan Montoya. "The pieces he bought then were not necessarily important, but he had a strong sense of shape, movement and form. Over time he began to collect major work by artists such as Balthus, which requires a very sophisticated eye. The collection keeps developing."
"Juan constantly evolves and changes in his work, and so does the client," says Shaler Ladd. "That's why they've been able to have such a long conversation' over the years."