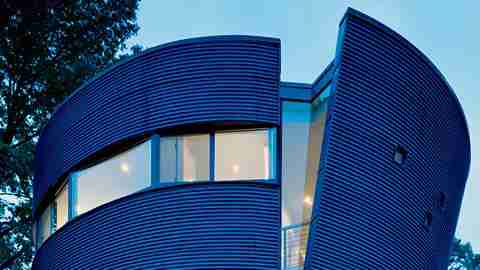On Breaking the Mold
View Slideshow

In New Canaan, Connecticut, a suburb legendary for modernist houses built from the late 1940s through the 1960s, contemporary architecture has been losing ground to McMansions lot by lot, acre by acre, at an accelerating rate. Alarmed preservationists have been trying to save the endangered architectural species from cannibalistic land values, but a new house by New York architect Peter L. Gluck stakes out a different position.
A spiritual descendant of such local midcentury modernists as Marcel Breuer and Eliot Noyes, Gluck is—in a tradition his predecessors espoused—a designer practicing the architecture of his own time. The house he and project architects Mark Dixon, Peter Guthrie and Richard Lucas created for Patricia and Gordon Fowler on several rolling acres takes New Canaan's tradition of innovation to its next evolutionary level.
Each turn of the meandering layout presents a discovery.
"Crate and barrel," says Gluck as his car rounds a bend and the windshield frames a hoodlong view of a house of two equal parts. At the top of a knoll overlooking a large pond, a clean-lined, squarish, two-story building stands near a round threestory tower, each structure separated from the other by a grassy rise. The barrel is sheathed in a corrugated metal that contrasts with the pure, more abstract, nearly white surfaces of the crate. Too blunt to be beautiful, but refreshing in their unpretentious frankness, the structures —a cross between farm buildings, factories and abstract form—are a welcome respite from the exhaustive architecture history course offered on the winding back roads nearby.
Rare is the day in the life of an architect when an ideal client walks through the door with a gorgeous chunk of land. But by the time the Fowlers rode the elevator to Gluck's Manhattan office, they had tutored themselves in modern architecture for three years and knew what they wanted.
The couple's arrival is itself a long and winding story. When they first moved to New Canaan, they bought an entry-level Cape Cod-style house that they soon outgrew. Needing a larger house, they chanced on a modernist one but lost it to a higher bidder. They became, however, converts. Eventually they found a 1970s contemporary house and bought it to restore or renovate. Still, they failed to locate an architect with a convincing, practicable solution.
"Not finding the architect right away forced us to grow and educate ourselves," Patricia Fowler explains. Although the building was effectively unsalvageable, the couple understood that they couldn't replace it with anything that mined precedent. "It was important to us that it be a modern home that was not only appropriate for the site but up-to-date in its thinking," notes Patricia Fowler. "We opened up to almost any buildable possibility—nothing was too crazy. We weren't interested in resale value but in a family home just for us."
Gluck himself did not import any warmed-over ideas to the site, which featured a pond on one side and a meadow at the back. "I tried to develop the image of a house appropriate for the Connecticut landscape," says Gluck. "I thought scale was important. It would be simple, which is why I had to break it up as much as possible."
Soon Gluck presented a model of a small compound. "There was a mock-up of a short tower and a rectangular part; the two were connected by a mound in between," says Gordon Fowler. "It sat quite comfortably on the land."
The house explains itself inside, during what emerges as a promenade into and through the landscape. The front door opens into an underground corridor that leads from silo to crate, where the master suite hovers above a loftlike living area. Large corner windows face the pond, and a wall of plateglass doors slides open to a patio overlooking the water. The staircase up to what at first appears to be the back leads to another glass door, which opens to the meadow. Downstairs and upstairs, in both crate and barrel, doors open directly onto the grounds, establishing an experiential plan that pinwheels the interiors toward all views and all yards. Each turn of the unexpected, meandering layout presents a discovery. "I felt it was desirable to subvert the obvious impulse of giving the house over entirely to the pond, in order to reveal other aspects of the landscape," the architect says. "I wanted the whole site to unfold via the house." Gluck designed the house to interpret the land.
The crate may seem like a box at first, and the barrel like a simple cylinder, but each is subtly elaborated into a quietly rich complexity. In the barrel, the staircase rises past two long slits that appear to have been cut into the cylinder by a giant Claes Oldenburg can opener: The entire west wall leans out, creating a sense of spatial surprise and uncertainty.
The two children's bedrooms are on the second story, and an aerie with circumferential windows is up top—a.k.a. the playroom, office or nanny's room. No room is overcommitted to a single use. "We can already see how we'll adapt to the house as we get older and the family configuration changes," says Patricia Fowler, who adds: "We wanted it to be playful and fun as well as sophisticated and intellectually satisfying. And we're still discovering it a year later." Museum groups have already visited this latest addition to New Canaan's modernist tradition. "We hope that this house helps promote a second-generation growth in modernism here," she continues, "not as a showpiece or reproduction but as an example of how a family lives today. The moral of the story is that you can be a traditional family and live in a modern house."