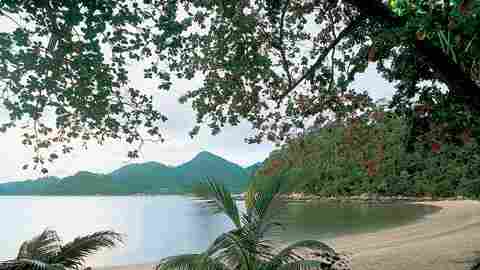Pangkor Laut
View Slideshow

Petronas Towers, the world's tallest skyscrapers, are the most potent symbol of Malaysia today. But it is the country's magnificent jungle—lush, dense, full of wonder and still largely undiscovered—that remains its greatest national treasure.
Tropical rain forests, some of which date back 130 million years, occupy more than half of Malaysia's land. Home to about 15,000 types of flowering plants and an estimated 185,000 animal species, they endow the country with a landscape of staggering power and mystery.
For Mark Yeoh, executive director of YTL Corporation in Malaysia, a conglomerate that owns several high-end hotels in the region, the challenge was to make this natural bounty the focal point of a luxury resort. "Luxury means a lot of things to a lot of people," he says. "To us it means having monkeys and hornbills as your neighbors."
Marina Bay at Pangkor Laut, YTL's exclusive new thirty-one-room resort, is sheltered within a rain forest on the tiny island of Pangkor Laut, about one hundred and fifty miles northwest of Kuala Lumpur. Probably Thai in origin, the word pangkor means "beautiful island." And beautiful it is.
Pangkor Laut's jungle interior is screaming with monkeys, buzzing with cicadas, brimming with butterflies—and plays host to a dazzling array of flowering plants and trees, some of which, straight as skyscrapers, tower twenty stories high. Palm-studded whitesand beaches hugging the Strait of Malacca powder the rocky coastline.
The company's YTL Design Group conceived the resort as a group of nine private estates, each of which, equipped with its own cook and butler, operates as a self-sufficient living compound. Yeoh says that he was inspired by the splendor of villas he had seen while visiting the island of Mustique in the Caribbean. But for Marina Bay, he sought a look that was "unmistakably Malay," he explains. "We wanted to conjure up an atmosphere that would recall the lifestyle of an estate manager of olden days."
"Luxury means a lot of things to a lot of people. To us it means having monkeys and hornbills as your neighbors."
Yeoh adds: "Naturally, the resort would have to provide guests with every comfort and amenity imaginable, though not at the expense of the island's ecosystem. Our first order of business was to protect any tree that was more than six inches in diameter."
For help in developing a viable concept, Yeoh turned to a team of designers who have collaborated on other high-profile resorts in the region: Thai architect Lek Bunnag, American landscape architect Bill Bensley and the Singapore design firm H. L. Lim.
Bunnag and Bensley responded with a proposal to divide each dwelling into discrete living, dining, sitting, bathing and sleeping pavilions. "The small footprints of the pavilions allowed us to site them with a minimum of disturbance to the trees," Bensley says. "And we worried about how to link them together later," adds Baldip Singh Bhullar, a YTL Design Group architect who also contributed to the project.
Bensley reserved the most dramatic sites for swimming pools, which he designed "to surprise and to take advantage of the best views." Whenever possible, they were set at the level of the horizon line, which Bunnag feels is "the most powerful element of a beach resort." Many of the living and dining pavilions are also placed strategically to overlook the jade-colored Strait of Malacca. Swathed in a tightly woven blanket of jungle vegetation, the sleeping and bath pavilions are secluded and private.
Bunnag embraced a loose interpretation of Malay style in developing an architectural identity for the pavilions. As is typical of his formal—and pointedly playful—approach to resorts, he conceived a different roof form for each of the five main structure types. In the process, he also drew on elements from the Thai and Indonesian vernaculars, both of which are broadly connected to Malay architectural traditions.
The most striking structure of each estate is the classically Malay, octagonal open-air living pavilion with its two-tiered roof. In contrast, the dining pavilion roof is more angular and horizontal. It acts as a visual counterpoint while vaguely calling to mind a Javanese-style house. What unifies the structures is a shared palette of materials—local hardwoods, timber roof shingles, granite and sandstone—and the consistent use throughout of traditional Malay architectural components, such as timber roof ridges and decorative screens.
It is a testament to the working relationship between Bunnag, Bensley and H. L. Lim that the interiors pick up precisely where the architecture and landscape leave off. "With a strong identity for the resort already in place, we were able to view the interiors as tranquil envelopes in which to relax and rest the senses," notes Lim, who worked with Jeffrey A. Wilkes and Richard Farnell on the design.
"We were able to view the interiors as tranquil envelopes in which to relax and rest the senses."
As with the architecture, their general mandate was that the interiors reflect both Malaysia and the region. "There is no such thing as Malaysian furniture, so we decided to improvise a little," Wilkes says. In a sleeping pavilion, for example, an oversize platform bed makes a humorous nod to the typical Malay stilt house. A gold-leafed trunk pays homage to early Chinese settlers. Most of the art objects come from Bali.
"A carved timber leg may evoke a colonial period, while woven wicker and rattan reflect the tropical location," Wilkes explains. "It's all done with a contemporary edge."
Throughout the resort, warm silver grays, woody tans and golden ochers reinforce a quiet tone. "We limited color in the interiors in order to encourage guests to notice the gorgeous little flower that might be blooming outside their window," Wilkes says.
"In a place like Pangkor Laut's Marina Bay, you don't need a lot of decoration," he adds. "Your landscape and gardens are your paintings."