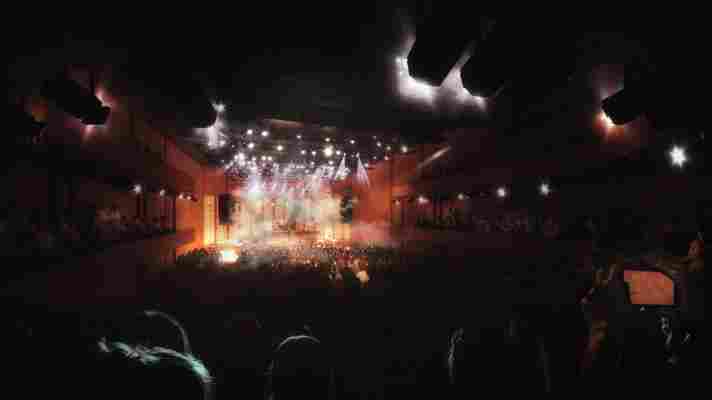Plans for the New World Trade Center Perelman Center Are Unveiled
Brooklyn-based architecture firm REX has unveiled its plans for the Ronald O. Perelman Performing Arts Center in New York. Located at the World Trade Center site, the structure will sit between One World Trade (home of Condé Nast, Architectural Digest ’s parent company) and the future Two World Trade Center, and adjacent to the recently opened Santiago Calatrava–designed Oculus . The Perelman Center—which will host theater, dance, music, film, opera, and multidisciplinary works—will appear as a solid cubelike design. The structure will have a touch of the mystical as the base near the entrance cuts inward, making the square building appear to slightly hover over the ground when viewed from various angles within the World Trade Center site. Built in such close proximity to the Oculus and the 9/11 Memorial Museum, the 90,000-square-foot building—which will cost an estimated $243 million to construct—has been slightly rotated to fit within its tight, heavily foot-trafficked area.
The Perelman Center, as the space will be known following a $75 million donation from billionaire businessman Ronald Perelman, is wrapped in the same marble as the U.S. Supreme Court building and the Thomas Jefferson Memorial. The marble will be cut so thin that it will be translucent, a design decision that will be most apparent at night, when the stoic structure is lit up to appear as if it’s glowing throughout the hallowed grounds of the World Trade Center site.

A rendering inside of the Perelman Center, which is expected to be completed by 2020.
Designed for maximum flexibility with regards to performance space, the Perelman Center will contain three separate halls, seating 499, 250, and 99 people, respectively, as well as a rehearsal room that can be also be used for extra performances if needed. The Perelman Center is expected to open to the public in 2020.