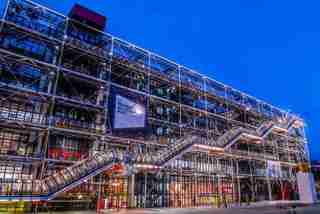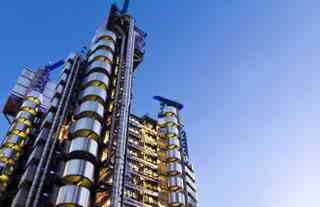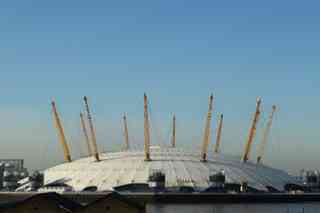Pritzker Prize–Winning Architect Richard Rogers Has Passed Away
Lord Richard Rogers, the Pritzker Prize–winning architect who helped launch the structural expressionism style with peers Renzo Piano, Santiago Calatrava, and Sir Norman Foster, has passed away at the age of 88 .
The Italian-born British architect dedicated his architectural career to a “high-tech” approach to design, one in which the structural elements of a building are exposed or revealed as part of its façade. “We are very interested in making what we call legibility to buildings,” explained Rogers to AD in 2018 . “In other words, you can understand as much as possible how the building is actually built, how it can be made to stand, its light and shadow, how you can make a building which looks elegant and, in this situation, stretches up to the sky, all encouraged by the structure on the exterior parts rather than a glass sheet.” After attending the Architectural Association in London and then Yale University for his higher degree in architecture, Rogers returned to the United Kingdom in the 1960s with Yale classmates Norman Foster and Su Brumwell and formed London-based architectural firm Team 4 along with Foster’s late wife Wendy Cheesman. (Rogers and Brumwell were married and later divorced). After three years, Team 4 was disbanded and in 1970, Rogers began a seven-year partnership with Piano. Together, the two—with fellow Italian architect Gianfranco Franchini—designed the building that would launch their careers, and cement their expressionist style in the canon of architectural history: the Pompidou Centre in Paris.
Though controversial among architectural critics and the public when it first opened in 1977, this inside-out building has become an iconic example of postmodernism in the historic French capital. With circulation pushed to the perimeter via tube-enclosed escalators, brightly-colored ductwork, and its skeletal structure exposed like scaffolding on the exterior of panes of glass, the art center is the epitome of the “high-tech” style. It also prompted each designer to begin heading their own respective firms; in London, Rogers began Richard Rogers Partnership and continued exploring structural expressionism in landmark structures like the Lloyd’s office tower (1986) and Millennium Dome (1999) in London and later reinvented it for contemporary projects: Adolfo Suárez Madrid-Barajas Airport Terminals 4 and 4S (2004), Maggie’s Centre in London (2008), London Heathrow Terminal 5 (2008), 122 Leadenhall Street, nicknamed The Cheesegrater, in London (2014), and most recently, 3 World Trade Center in New York (2018). This would be Rogers’s final building design before he resigned from practice in 2007, renamed the firm Rogers Stirk Harbour + Partners with the addition of partners Ivan Harbour and Graham Stirk, and joined the board.
“Since founding the practice, Richard has been instrumental in delivering some of the most beautiful, innovative, and sustainable designs in modern times,” RSHP said in a statement to AD when Rogers retired in 2020, noting that the succession plan for Rogers’s retirement has been in place since that firm’s re-envisioning. Now, the lauded firm is headed by nine partners who “maintain the continuity and consistency of the philosophy and ethos” it has long been guided by. This ethos was passed down directly from its founding architect, says Harbour. “Richard has been a huge inspiration to us all at RSHP and to the architectural profession, globally,” he sums. “His humanity, integrity, and generosity are reflected in the practice he founded, and which continues to be guided by his principles.”

Pompidou Centre (Paris)
Designed by Richard Rogers, Renzo Piano, and Gianfranco Franchini, this art center in Paris launched Rogers’s career and cemented the structural expressionist style he helped champion. Steeped in controversy when it first opened in 1977 for its radical “Bowellism,” a term used to describe the inside-out nature of its steel structure and systems, the building is now an iconic example of 1970s postmodernism. Its design allows the interior to be mostly open and clear to host large-scale artwork and exhibitions, with circulation arranged along the perimeter via enclosed escalators.

The Lloyd’s Building (London)
Another example of classic Rogers inside-out architecture, this 14-floor office tower in London’s financial district exposes all ductwork, elevators, and staircases on its exterior, creating a building akin to geometric sculpture. Its rectangular core surrounds an imposing atrium and creates a futuristic design that allows visitors to look down onto the Lutine Bell at its center, an 18th-century relic from the HMS Lutine ship.

Millennium Dome (London)
Spiked with yellow structural columns suspending a canopy nearly 1,200 feet in diameter over an exhibition center (now events venue) in Greenwich, the Millennium Dome allowed Rogers’s architecture to reach its largest public audience. The domed structure has become one of London’s most recognizable and is designed as a large big top rather than a self-supporting building. It is still the largest of its typology in the world.
Adolfo Suárez Madrid-Barajas Airport Terminals 4 and 4S (Madrid)
With an undulating roof and rainbow gradient interior supports, this airport terminal in Madrid is one of the world’s largest, designed by the collaborative team of architects Antonio Lamela, Richard Rogers, and Luis Vidal. Massive and frequent skylights make natural light a key element in its design and the colorful interior allows for easy passenger way-finding. Wood slats line the terminals’ curved roof, giving a pavilion-like feel to a permanent structure.
Maggie’s Centre (London)
Charity organization Maggie’s Centre, which offers support and care to cancer patients and their families, commissioned Rogers to design its West London outpost as a contrast to its main hospital building. The architect conceived of the project as a domestic-like space, where the kitchen is the heart of the structure. With a bold red façade, the structure features a “floating” roof, which is supported by clerestory windows that pull natural light into the interior and which cantilever over exterior walkways and courtyards to protect visitors from street noise and pollution.
London Heathrow Terminal 5 (London)
At London’s largest airport, this terminal was developed with engineering firm Arup as a long-span glass-and-steel envelope, where freestanding steel-structured spaces inside are flexibly reconfigured as necessary. All structural elements are exposed and its linear form creates a streamlined approach to passenger use under a single-wave-shaped roof that streams natural daylight into all spaces.
122 Leadenhall Street (London)
This London tower exemplifies Rogers’s architectural shift into a contemporary version of his “high-tech” design: glass-forward and more subtle in its exposure of structure. Though its sloped façade earned it the nickname The Cheesegrater, it was designed to preserve sight lines to the historic St. Paul’s Cathedral in the heart of the city’s financial district.
3 World Trade Center (New York City)
The last project Rogers designed before his move to the board of RSHP, 3 World Trade Center features a diagrid structure and balconies that form a visual relationship with its neighbor by Fumihiko Maki, 4 World Trade Center. Located on the World Trade Center campus re-envisioned by Daniel Libeskind after the September 11, 2001, terrorist attacks on New York, the 80-story tower enjoys a largely column-free interior and a public lobby with direct connections to the Santiago Calatrava–designed transit hub below grade.