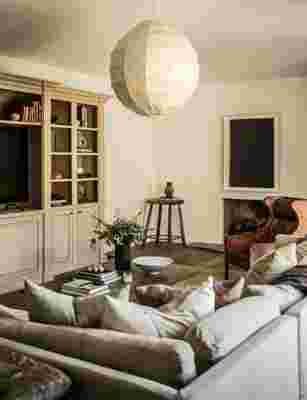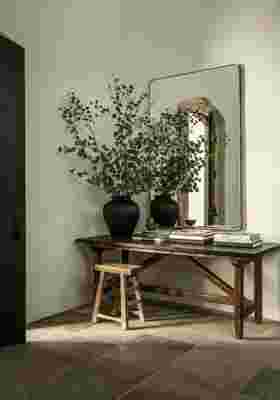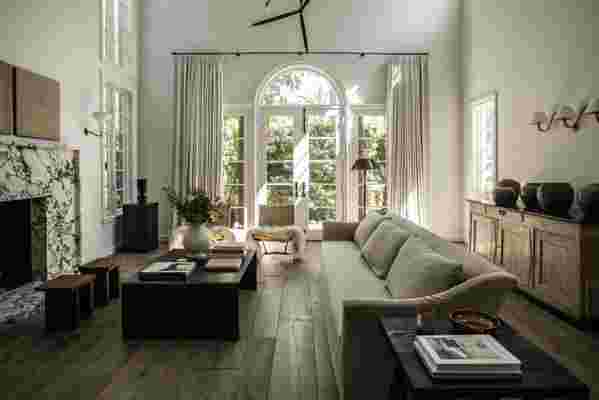Step Inside an L.A. Home That’s All About Cool Neutrals and Natural Light
Designer Jake Arnold’s eight-month renovation of the Los Angeles home of Drs. Jason and Jessica Diamond provides an elegant object lesson in expeditious decorative transformation through subtraction and addition. First, the subtraction. The existing house had, in Arnold’s words, “a heavy ’80s glam vibe” that was inconsistent with the subtle and sophisticated mood favored by the designer as well as the homeowners. Arnold began by stripping away some of the more dated elements of the décor, notably a host of elaborate moldings and column details, overwrought, faux-limestone fireplace surrounds, and track lighting.
Once the architectural backdrop was tamed, the designer completely recast the character of the home through a series of strategic additions. He replaced the existing floors throughout the home, beginning in the enclosed entry courtyard, where he installed a patchwork of reclaimed grey barr limestone. In the primary social spaces, the stone transitions into floors of rough-hewn, reclaimed French oak in planks of random width that underscore the material’s age and history. Arnold then sheathed the walls in parchment-colored Venetian plaster, further enhancing the depth and texture of the architectural envelope.

A Jake Arnold sectional joins a Børge Mogensen lounge chair in the den.
“These materials have inherent character and soul, so they make a big impact,” Arnold avers. “We were obsessed with the texture of the wood, so we decided not to do a lot of carpets. The floors already have so much warmth and beauty.”
The designer also installed reclaimed wood beams in the ceiling of the primary bedroom as well as in the massive skylight that crowns the entry courtyard, creating a bond between the overhead and underfoot planes. A consistent drapery treatment of tall curtains in the same pale, knubby linen ties the various rooms together. “The curtains are tailored like an amazing gown. We played up the height to create a powerful vertical element,” Arnold says.
The furnishings scheme conforms to the overriding aesthetic of whispered restraint. In the living room, a custom linen-covered sofa is joined by vintage Hans Wegner chairs, a Jean Royère sconce, stools by Green River Project , and a minimalist brass pendant light by Apparatus . A new marble fireplace surrounded with veins of deep purple adds a splash of drama and contrast to the composition without completely disrupting the neutral palette. “The clients wanted to keep everything stripped back and minimal, but we didn’t want the house to feel too Old World. They’re a young, modern couple with two young children, and the house needed to reflect the spirit of their family,” Arnold explains.


Buy now for unlimited access and all of the benefits that only members get to experience.
The rest of the home follows the same path of refinement and quiet luxury. In the breakfast room, Hans Wegner chairs surround a trim Nickey Kehoe table with a shou sugi ban finish beneath a classic Jean Prouvé swing-jib wall lamp. In the office, chiaro turns to scuro—Arnold painted the room black as a moody backdrop for an epic Carlo Scarpa desk in white marble. In a powder room, the designer retained the original bronze-framed ceiling panels and coated the walls in dark green plaster. “I use color sparingly, but when I do, it’s typically the more subtle tones, like the notes of rust in the primary bedroom,” Arnold says.
Ultimately, the strength of this house resides in the harmony of the designer’s lingua franca—unpretentious forms, understated hues, elegant lines, patina, and texture. “In this house, and in my work in general, less is always more,” Arnold insists. “That’s the common thread.”