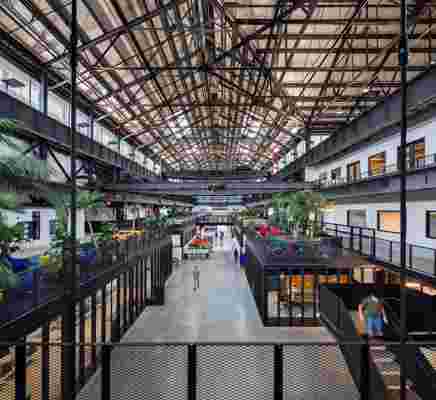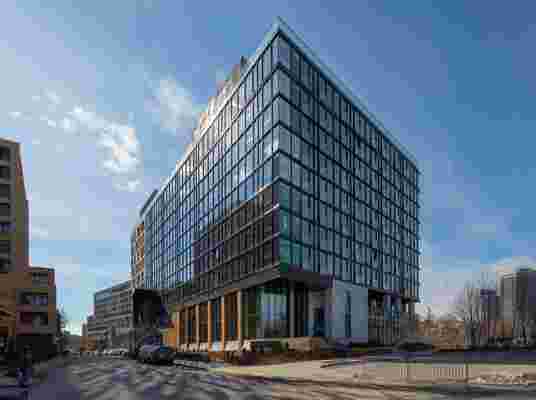This Man Is Responsible for Brooklyn's New Look
“It’s nice to bump into people—that’s the whole idea,” says Jonathan Marvel as a steady stream of friends stops by his table. Marvel is in the cafe at New Lab , a vast tech incubator that he created from a former turbine factory in the resurgent Brooklyn Navy Yard. The building, a luminous “cathedral of industry” that had been deserted for more than half a century, now contains rows of 400-square-foot pods for entrepreneurs in fields like robotics and nanotechnology. And the cafe is part of a huge connector space, a piazza among the pods.
Marvel seems to know everybody, not just in New Lab but in Brooklyn—where he has been landing one important project after another (and finishing the ones he began with former partner Rob Rogers). Among their triumphs is the St. Ann’s Warehouse , a—dare I say it—Marvel of adaptive reuse. To install a theater in a 19th-century tobacco warehouse, Marvel needed to raise the building’s roof, but he wanted the new architecture to complement its ancient brickwork. He hit on the idea of using glass bricks to extend the walls upward—creating a luminous interior and giving the building a lantern-like glow at night. Then came the Pierhouse , a limestone condo and hotel building in Brooklyn Bridge Park (with staggering views of the Manhattan skyline). Marvel conceived the condo portion of the building as a series of stacked townhouses—referencing Brooklyn’s brownstone tradition—and clad the exterior in limestone that picks up the maritime light of New York Harbor. (Its 1 Hotel Brooklyn Bridge instantly became one of the borough’s hottest hangouts. Some neighborhood residents say the building is taller than park rules allowed; Marvel counters that superstorm Sandy required a redesign that put more equipment than expected on the roof, but legally.)

The main interior space at New Lab.
Marvel, who is 57, grew up in Puerto Rico wanting to be an architect. (His father and grandfather were architects, and his mother’s uncle, the polymath Buckminster Fuller, was an important presence in his life.) He graduated from Harvard and worked for Richard Meier before starting his own practice in 1990, then forming Rogers Marvel Architects in 1992. The firm’s high-profile projects included a stunning restoration of the McCarren Pool, a Williamsburg landmark. Since the partnership ended in 2013, both men have done well. (Rogers has been winning awards for a park in Atlanta and a pier in St. Petersburg, Florida.) Though he merits the title “Mr. Brooklyn,” Marvel has work all over the country—he spends almost as much time on airplanes as on the bike he pedals around New York City.

Pierhouse.
One of his virtues is patience—getting New Lab off the ground was a five-year process, and “Jonathan was the only one who would go on the journey with us,” says developer David Belt gratefully. Marvel, who teaches at Brooklyn’s Pratt Institute , and his team are also designing two new Navy Yard buildings, including one with a 65,000-square-foot food hall and hundreds of thousands of square feet of offices and labs upstairs. He is devoted to New York, talking excitedly about his plan for temporary homeless shelters, which will help solve a persistent city problem. (The city’s permanent shelters need top-to-bottom renovations, but until now there was no place to move current residents, making progress impossible.) Marvel envisions pods, not unlike the ones in New Lab, arrayed around social spaces in what are now parking lots and vacant building sites. The pods will be made— guess where? —in the Brooklyn Navy Yard. In Marvel’s favorite borough.