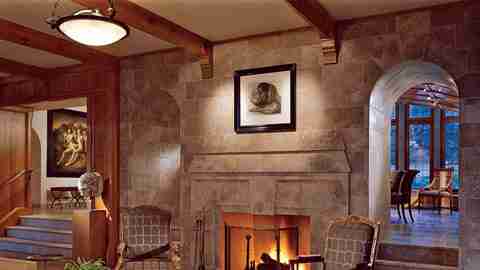Modernizing the Past in Greenwich
View Slideshow

Toward the end of 2001 a couple in Greenwich, Connecticut, found what they had wanted "forever," recalls the husband, a private investor: waterfront property on Long Island Sound. The land came with a brick teardown, he continues, "an early-1960s bad idea."
He and his wife were living in a Tudor-style manor built in the late 1920s, but as their two sons reached college age, the couple wanted a smaller, less formal, more modern house— though they loved masonry buildings, Cistercian monasteries, the designs of Charles Rennie Mackintosh, the Gothic, the Romanesque and the arts of medieval France. They found the architect Thomas A. Kligerman, of the New York firm Ike Kligerman Barkley, through relatives for whom Kligerman had worked. As luck would have it, he shared their affection for the Gothic and the Romanesque. After the meeting, he quickly sketched a design—"a symmetrical stone block," he remembers, "with big windows for lots of light, tall chimneys and a hipped roof"—and faxed it to the couple.
"I kept the palette to neutrals so that people would look out to the constantly changing colors of Long Island Sound."
The husband reports, "Both of us immediately felt, He got it! And he took it to a higher level than we'd imagined." The only thing the couple changed was the hipped roof; they wanted gables instead.
Construction began in the fall of 2002, and the husband, who had attended architecture school before studying economics, appeared at the site virtually every day. His wife focused more intensively on the interiors, bringing in Michael LaRocca, a designer with whom she had worked on three previous houses.
Completed in 2005, the stone, wood and glass structure is, as Kligerman's partner Joel Barkley puts it, "a house of contrasts going from the intimate to the magnificent." At the "intimate" entrance, a low stone wall opens to a magical water garden the husband created, working with renowned water garden designer Anthony Archer-Wills. Long bluestone slabs provide walkways across the pond to the front door.
Stone dominates the exterior of the building: fieldstone rubble walls and chimneys, limestone piers, steeply pitched slate roofs. From inside the entrance hall, three steps lead down to what Barkley meant by the "magnificent": the great, or long, room, which comprises the family room, the living room and the library (each with its own fireplace), measures 70 feet in length, with a floor-to-ceiling wall of mahogany-framed leaded glass windows and French doors that offer spectacular views of Long Island Sound.
The drama is enhanced by enormous beams of antique white oak and reclaimed chestnut floors. From the living room, three steps lead back up through a four-and-a-half foot-thick stone arch to the dining room, which looks out at the water garden through a two-story wall of windows. The low, patterned oak ceiling over the dining room creates a feeling of intimacy.
Says Kligerman: "The windows sail beyond the vault of the room, which makes the vault feel thin and floating." LaRocca says his job was to soften and warm the strong, handsome architectural materials. "I kept the palette to neutrals, with slight accents of color so that people would look out to the constantly changing colors of Long Island Sound," he remarks. "That's the most beautiful living painting you can imagine."
All of the upstairs bedrooms face the Sound, and the master suite has a private loggia. Below the terrace, the dramatic groin-vaulted pool room, with chamfered piers, fills with light as the sliding doors of its arched portal pocket into the wall and the harbor view takes center stage. It is, comments the wife, "a big draw for our sons: They can sit on a ledge in the pool and watch football games on TV, even if it's snowing outside, with a fireplace behind them."
Seeing this extraordinary structure from the waterfront lawn brings to mind the first exchanges between architect and clients: Carved limestone piers, elongated to Gothic proportions, frame the French doors of the first and second floors, and chimneys that bookend the central block of the house further emphasize the vertical. A modern house made with venerable materials and fresh ideas—exactly what the owners wanted.