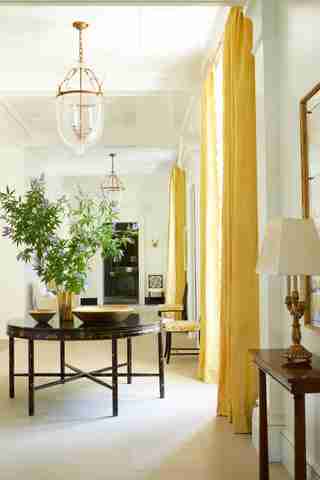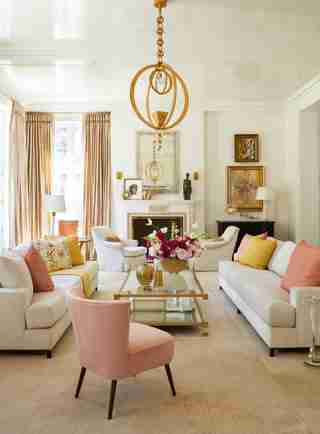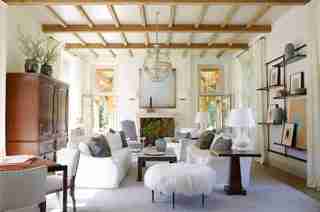Tour a Buckhead, Atlanta Estate That Brims with European Style
Balance is key for any new home, but it becomes even more critical when the abode in question is an English Tudor Revival that the client wants filled with natural light. For AD100 designer Suzanne Kasler , that sentiment was part of a broader request: “The only thing [my client] said she really didn’t want was for it to be too traditional,” the Atlanta-based decorator says.
That client, one member of an active family of five, hired Kasler along with Atlanta architect Stan Dixon to create a storied yet youthful new home. “They came to us because they really wanted a legacy house, a house that would feel timeless, like it had always been there,” says Dixon, who designed the five bedroom, seven bathroom home on a four-and-a-half-acre lot—a rarity in Buckhead. “We had the advantage to kind of sprawl out and let the house reach into the landscape with these various wings and appendages,” the architect adds. He and Kasler worked closely with what both agreed were ideal clients: “They trusted us, and they had high expectations,” says Dixon. “But they let us run with it. It was an architect’s dream.” Kasler, who traveled to Paris, Los Angeles, and London to source furnishings, concurs: “It was this unusually great collaboration that started from the very beginning.”
As for that ever-so-important natural light, sun streams in through tall leaded glass windows and doors made in France, which are set into a chiseled granite exterior. “People always think windows have to be wide, but height also gives you that sunlight everybody’s typically looking for,” says Dixon. Additionally, he swayed his clients to a clay tile roof instead of something more conventional.
Across the board, ceilings tower at a minimum of 11 feet. However, their heights vary thanks to the architect’s affinity for “a sense of hierarchy. . . and the idea of expansion and compression.” The most dramatic of these, complete with plaster detailing and a chandelier found in a Paris flea market, creates a halo over the 12-foot-high dining room which opens to a courtyard-like garden. The large-scale room with recessed drapery is an example of that finely tuned equilibrium.
Another notable highlight is the Gracie wallcovering. Wonderfully designed motifs can be seen elsewhere as well, such as in the case of a Bennison pattern in the breakfast room, a pink Penny Morrison in a feminine study, and a Mary Mcdonald for Schumacher fabric in the daughter’s lilac room. Still, their collective use was well edited, as Kasler’s client was wary of going overboard: “I think she lived with that [feeling] before and didn’t really want it again,” the designer says.
This isn’t to say that the client was afraid of immersive moments. In the library, “the paneling kind of envelops you,” says Kasler of the warming, comforting effect of cerused oak on four walls, with an antique mantel found by Dixon. Elsewhere, bygone Edwardian bathrooms inspired Kasler to wrap one of two primary bathrooms in violet-veined Calcutta marble slabs. With two large bay windows and a gilded tub, it’s a transporting space.
“What I realized as I worked more and more with [my client] is she loves fashion,” says the designer, “and I think we were able to bring that element into the interiors.” With lighting she married vintage and antique finds with contemporary jewelry-esque fixtures from the likes of Paul Ferrante and traditional Dennis & Leen pieces. “People are wanting their houses to be special to them, and it’s nice if you can bring in things that are one-of-a-kind or vintage that you can’t find everywhere,” Kasler says. “The house has a bit of a glamorous and dressy feel,” the designer adds. “But at the same time, when you’re inside, it has a casualness about it because of the way it flows.”

An unusual floor plan with a cross gallery just inside the front door spans the width of the house. Elsewhere, an additional side entry off the porte cochère added a second formal entry, typical of the 1920s. At first, Kasler planned an all-white foyer to center the experience on the architecture. But ultimately a black front door felt right, alongside a lemony ochre drapery silk, which was paired with lacy custom trim. At one end of the grand entrance is a custom hammered gold metal bar, which was made in France.

The owners pass through the living room off the main entry to reach their primary wing, “so the best thing about this room is it gets used all the time,” says Kasler of the glossy white living room with antique benches and mirrors, custom Beauvais rug, and deep, Christian Liaigre sofas. “I don’t even know if you could find a chandelier, this room is so big,” says the designer. “I love rooms to look beautiful, but I also want them to be comfortable.”

To keep the “handsome” family room—situated off the kitchen—bright and open, Kasler opted to forego window treatments for the glass doors by the fireplace.
“The kitchen always has so many cabinets,” says Kasler, who collaborated on the space in which cabinets and refrigerators are built into the architecture. They chose a plaster hood and a slab stone behind the island instead of tile, which create smooth finishes that juxtapose the more rustic, traditional look of the breakfast room. “And we did two lanterns as lighting,” says the designer, adding, “I just think it’s very chic and kind of a neat mix.”
In the breakfast room, Kasler used a Bennison Fabrics print on the banquette and drapes. Paired with antique botanicals from Lars Bolander , the combination “does kind of bring you back to that English country house in a way,” Kasler concedes. “But the way we did it with scale, the way we hung the prints all the way to the ceiling, [it allows for the] beams to add a more tailored touch.” An antique walnut table sourced at a Paris flea market provides another spot for casual dining.
Kasler describes the dining room as chic, youthful, and not quite traditional, thanks to the contrast between a large-scale Gracie wall covering, high-gloss Benjamin Moore White Dove trim, and a golden metallic ceiling. The room opens to a courtyard-like garden and features an antique chest purchased at Robuck , an antique chandelier from Paris, and dining chairs painted bone so as not to compete with the wooden table.
“I love the library that has the cerused oak finish,” says Dixon of his favorite room. The antique English oak mantel from Atlanta’s Architectural Accents —which they stripped and refinished—was the first thing purchased for the house, “and that mantel really inspired the entire room.” Kasler kept the space fairly monochrome, using an accent of dark brown velvet trim on all four sides of the natural linen drapes, a throw and armchair. “The way I like to use color, even brown, is as an anchor,” says Kasler. An upright piano was the owner’s own, and “I think it was successful here.”
The client’s study is dressed up in Benjamin Moore Jealousy metallic paint with a Penny Morrison print upholstered on all the walls. “It really is her space,” says Kasler. “It feels very chic but also really inviting.”
Kasler upholstered the primary bedroom walls in silk “because it just feels much more pulled together. We did the bed and the walls and the drapery—I do love using tone on tone.” A found French dresser and desk, French modern chairs and lacquered Madeline Stuart desk complete the sumptuous space.
“I think this is one of the prettiest bathrooms ever,” says Kasler of the “tailored and fancy” primary bath ensconced completely in Calcutta Violetta marble, with mirrored linen closets and a gilded bathtub sitting in a bay window. Edwardian bathrooms inspired the immersive look. “Between the slab selections and that incredible tub that was selected with brass on the outside, it’s a very striking room,” adds Dixon.
This bedroom of the family’s high school–aged daughter began with a vintage light fixture Kasler found at Colette, which was “the best shade of purple.” To create a sophisticated room for the teen, the designer combined a built-in bed swathed in a Mary McDonald for Schumacher print with a light gray carpet that “made it not so girly,” she says.
“It was fun that we even made her bathtub match that great shade of purple,” says Kasler. To balance that pop of violet, the rest of the room is white.
“We had the advantage to kind of sprawl out and let the house reach into the landscape with these various wings and appendages,” says Dixon of the architecture that creates many opportunities for a sun-filled house. This, adds Kasler, is a home designed for an active young family, especially the outdoor space, including a “major pool for swimming.” With the planters and manicured greenery, it almost becomes a part of the landscape design, which was conceived of and executed by John Howard .