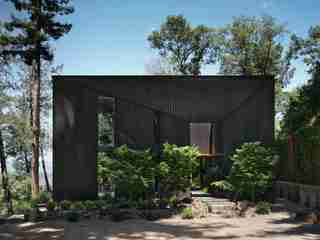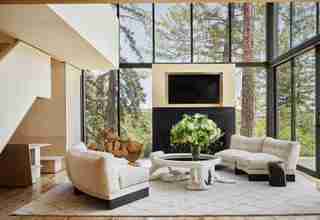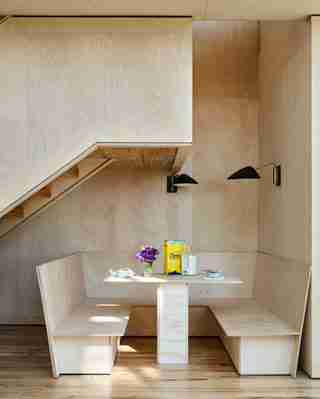Tour a Mountaintop Napa Valley Home That Lets the Starlight In
Many would struggle to find a silver lining in their weekend home being incinerated during one of California wine country’s infamous wildfires. But Buttons and Ridgie Barton, along with their Napa-based architect, Brandon Jørgensen, seem to have mastered that rare art. When their Mount Veeder A-frame that had been “added onto over and over again to the point there was barely any A-frame left” was destroyed in 2017, they calculated the exact square footage a new house on their super-steep lot was allowed to be—2,316, per Napa County’s 25% increase rule. With that figure in mind, Atelier Jørgensen set about to engulf the couple in warmth, while simultaneously creating extraordinary expansiveness.
Essentially, what the pair of “interesting cats” (in Jørgensen’s words) were after in their future primary residence was oxymoronic. They wanted to feel like they were outside, while also being cozy; supreme snugness alongside extreme openness. And all of it within a strict square footage. “We were constantly playing that game,” says Jørgensen of the puzzle to reach the exact footprint achieved: “2,316 point zero zero.”
Despite obvious challenges, the architect was lit up by both the property and people, with whom he became quite close. “When I first visited their site, naturally, everything was burned—that was the depressing part,” says Jørgensen of the five acres that are “like being in the Sierra Nevadas but you’re in wine country. The old trees had been charred but were still alive, and I looked at them as California sentinels. There was just a lot of inspiration.”
A lightning-fast design process thanks to decisive decision-making on the part of his “dream clients” led to a bronze-black exterior on a home that, in a way, mirrors its injured-but-still-thriving landscape. Like those charred trees, “if you were to cut it open, you would have this warm interior,” Jørgensen says. “They really wanted that concept carried through throughout the house.”
The Bartons sought maximum natural daylight and also moonlight, so Jørgensen conceived a 30-foot-tall living room volume–slash–primary bedroom loft clad in glass. “When you’re standing or sitting in the space, your peripheral vision doesn’t pick up on the ceiling. . . which kind of curves up toward the sky. It feels like you’re outside,” he says. The home’s orientation was also incredibly precise, so that the sun never beams directly inside it. “In the morning when they wake up the sun is shining through the trees,” Jørgensen says. By night “you can see the entire sky. I’ve seen the Milky Way there. It’s phenomenal.” The exact positioning of the primary bed was tedious too. Ultimately they landed on the spot where, when the Bartons’ heads rest on their pillows, they can gaze upon specific beloved constellations.
“In 30 years of experience, I’ve never had clients bring camping chairs and sit on the construction site from morning to evening,” Jørgensen says, impressed. “They were there every day, all day long, and they didn’t interfere at all. They literally were just excited to watch.” The architect describes witnessing 13 months of unearthly and eccentric environmental conditions as the house was being built, particular moments his clients had described—of the sun setting through certain clouds, thunderstorms in the distance or the Alpenglow that directly inspired the spur-of-the-moment construction of a fire pit. “We only made three subtle changes, but they all had to do with capturing these moments of light and landscape outside,” Jørgensen says. “It was constantly a conversation.”
Ultimately, “almost every inch of this house is utilized,” says Jørgensen, who designed the intimate interiors with great efficiency (see a crow’s nest–like perch upstairs, reached by bridge, where Ridgie can work and look down a sort of light well to chat with Buttons reading or playing cards in the under-stair nook). Not to mention continuity. That’s thanks to an embracing palate of unfinished nautical-grade Russian birch plywood. A distinctive glow emanates from the wall, ceiling, casework, and even primary bed paneling with nuanced reveals and occasional curves. “Believe me, I wasn’t a popular guy when all that was happening,” the architect says of the demanding attention to detail his design required. “But I’m used to it, I can take it.”
Arguably the most beautiful architectural solution to come out of the three-bedroom home’s spatial ultimatum is the distinctive angled entry, which was both a mathematical equation to get the exact square footage as well as “a huge design feature because it kind of guides you in and makes for this really unique entry.” Corrugated siding folds around the corners, and the giant roof stops and opens to the sky, creating a dramatic courtyard. Jørgensen’s persistent catering to his clients’ nature-embracing vision continued even to the front door, over which cantilevers a thoughtful steel awning. “They both love the sounds of nature, it’s really important for them,” Jørgensen says. “So I played with different thicknesses of steel so that, when it rains, the steel sings. That was a special moment we gave them.”

The angles of the entryway were designed to accomplish the exact square footage the Bartons were allowed: 2,316. Corrugated siding folds around the corners of the house, and visitors walk in underneath a giant roof “that just stops and opens to the sky,” Jørgensen says of the 8-by-30-foot courtyard and cantilevered steel awning over the front door. “They both love the sounds of nature, it’s really important for them. So I played with different thicknesses of steel so that, when it rains, the steel sings.”

The musician Boz Scaggs is a friend of Jørgensen’s, and, when he visited the house, it became evident that the ceiling angle was perfect for acoustics. “He did a test with his voice inside the space, and it was amazing,” the architect says. The space is furnished with an Aga John rug, an Ochre sofa , and a vintage Broken Sunglasses coffee table by artist George Charpentier, who fashioned the piece in the shape of his mangled Lacoste shades after surviving a motorcycle accident.

A custom Russian birch plywood table and banquette sit under the stairs. The space is Buttons’ favorite nook.
The kitchen window, which looks out on to lush green “was all Buttons,” Jørgensen says. “She’s like, what if I plant the wall with ivy?’ And I was like, ‘Oh, then we’ve got to put a window here.’” The dropped-ceiling space, cantilevered island and all, was designed precisely around how Buttons cooks. “Every pot and piece of cutlery [was placed] specific to how she wanted it,” he says. The kitchen island stools are from Blackman Cruz.
The main floor epitomizes open-plan living on a tight square-footage budget. The Eero Saarinen dining table and tulip chairs were sourced through 1stDibs. “That’s my favorite moment in the whole house is being halfway up the stairs, being able to see down into the nook, being able to see the ceiling and natural light flooding in,” the architect says.
The owners wanted the house to feel cozy, but also as if they were outside. The positioning of the primary bedroom was particularly critical. Jørgensen lined up due north and figured out how to orient the bed, so that sun never comes directly into it. “In the morning when they wake up, the sun is [coming] through the trees, so they get this filtered light shining in. And at night you can literally see the entire sky. I’ve seen the Milky Way there. It’s phenomenal.” Furniture by Erin Martin Design was included in the room, as was a Blackman Cruz lamp and artwork by L.A. artist Donnie Molls.
Jørgensen’s original design had a pivoting door on the primary bedroom loft upstairs, but the clients got rid of it. They also didn’t want a heavy velvet curtain for privacy. “They were like, ‘No, we love it open.’” When they do want privacy, they unfold Japanese-style shoji screens. The ceiling of nautical-grade Russian birch plywood folds and curves into a parabola. “Everybody told us we couldn’t do it,” Jørgensen says. “When somebody tells me I can’t do something, usually the words ‘Oh yeah?’ come out of my mouth.”
The bathrooms feature custom vanities made of powder-coated steel, “a cost saving, can you believe it?” asks Jørgensen of the 500-pound pieces that float, cantilevered, off the walls. “And, on top of that, the crazy architect put mirrors underneath on the wall so that light reflects off there,” he laughs. The bathrooms are all painted with “super super beautiful” paint.
The ground-floor guest bedroom, angled to maximize views, features plaster bedside lamps from Blackman Cruz , a found carved-wood art piece, a Chilean-made throw blanket from Treko , and a cactus planted in a carved coconut palm vase. The room directly above it would have been identical had Buttons not wanted to elongate the window in order to see a windswept tree outside, which resulted in exposed trusses that enrich the whole room.
The stark bronze-black exterior of the home “is almost like a diagram for the trees that surround the house that were burnt. And, if you were to cut one of those trees open, you would have this warm interior,” Jørgensen says. The home’s terrace is broken into four parts, with different sections holding a bocce court, ping pong table, hot tub, dining and lounging areas, and a collection of 50 solar panels.
This section of the multiple outdoor terraces was expressly designed for enjoying the evening Alpenglow, when the sunset glows on the ridges beyond. It was a day-of decision, with Buttons asking their architect to order a few more yards of concrete for the next morning. “I asked why,” Jørgensen says. “She [said], ‘We want a fire pit.’ And I’m like, ‘I haven’t designed a fire pit, what are you talking about?’ And she [responded], ‘You can do it.’” And he did. Nearby are what Jørgensen refers to as “the most comfortable Adirondack chairs ever,” designed by Erin Martin.
Buttons and Ridgie Barton on their Mt. Veeder property, which they leveraged as much as possible without taking out many trees. Jørgensen describes the couple as 90% hands-off, but very involved in particular ways. During the design process, he took them to lunch at his friends’ design collective in Oakland. “There’s a glass shop, a steel shop, a ceramic shop, artists studios; you’re cooking and eating and drinking and discussing ideas. . .” he says. “We sat there in the shop making models.”