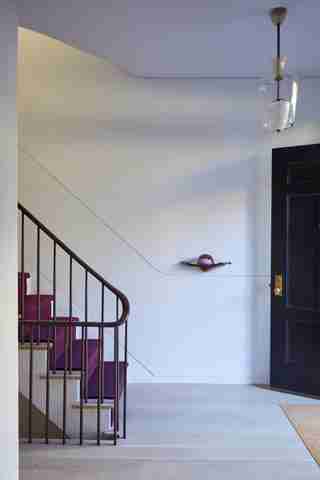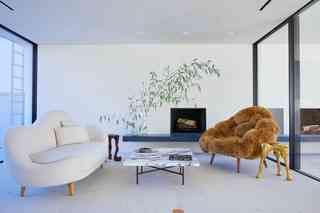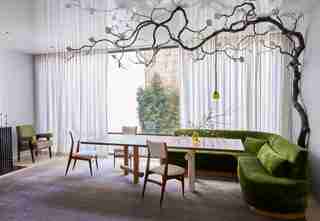This Dreamy West Village Townhouse Is All About Thoughtful—and Personal—Design Choices
On a leafy stretch of New York’s West Village, there’s a 1901 Georgian-style townhouse owned by a celebrated music executive and his auction house director wife. It’s permeated by themes of blossoming and growth, which makes sense, given his expertise in nurturing and cultivating creatives, and the fact that the couple acquired the home for their expanding family.
Both wanted to preserve elements of the previous owner’s renovation—done by AD100 architect Steven Harris —but felt the townhouse needed some practical renovations (think additional storage). They also wanted to put their own stamp on the home as a tailored yet unexpected space for socializing with family and industry friends.
To bring their ideas to life, the couple enlisted architect Amie Sachs , who had recently started her own practice after years with Annabelle Selldorf’s firm. Designer Penelope August (another Selldorf Architects alumna) collaborated on the furnishings and finishes. “The client had a very clear idea of how he wanted his family and guests to experience the home,” Sachs explains. “He was interested in creating spaces that foster gathering and conversation.”
After falling in love with his work at Paul Kasmin Gallery , the owners commissioned artist David Wiseman to create the ultimate conversation piece for the dining room, visible as soon as one steps through the front door. The installation—a treelike bronze and porcelain light fixture that climbs up the wall and across the ceiling, bursting with a profusion of porcelain flowers—is a statement of whimsy and romance. It hovers above the dining table, which is bordered by a curving banquette upholstered in Jiun Ho green velvet and surrounded by Gio Ponti and Pierre Jeanneret chairs. It’s a spot that works equally well for intimate family dinners and late-night celebrations with guests. That is, if they haven’t retired to the cozy front library, which features chrome and velvet-upholstered Cy Mann chairs and a jewel of a bar lined in celadon limousine cloth from Gretchen Bellinger .
Throughout the townhouse, Sachs and August used an intentional and unified palette. The homeowners had returned from a trip to Kyoto with ideas about blooming flowers and a piece of plummy-red silk cord that ended up as the inspiration behind multiple elements, including the shade of moiré silk wallpaper that lines the entry hall closet. That same color winds up the stairway in a wool runner, and can be found in the main bedroom’s luxurious felt curtains. More subtly, it can also be spotted in a mohair panel inset atop the dressing room’s custom table. “The clients gave guidance well, but also left plenty of room for ideas and development,” August says.
The lower floors are grounded in the greens of the back garden (updated by Michael Franco of the firm Blue Plant ), which features an inky koi pond with a floating marble walkway and a wall of towering bamboo. On the garden level, there’s an inviting sitting room with midcentury sofas oriented around a streamlined white granite fireplace and a custom desk designed by Sachs. Flanking the desk is a pair of massive white Wilson Audio Watt speakers. The adjacent eat-in kitchen is outfitted with cerused oak cabinets and a mossy green tile backsplash.
The primary bedroom suite, which overlooks the garden, was inspired by the idea of a pale rose. Burgundy felt curtains and walls clad in a blush Savel Inc. cotton velvet provide a rose-hued backdrop for a white wool bouclé bed and a vintage Paul Mathieu bench from Ralph Pucci . The primary bath, meanwhile, is an expanse of luminous Rosa Portogallo and Rosa Aurora marble from ABC Stone . The shared dressing room, which joins the bedroom and bath, has open shelves in warm cerused oak and a central dressing table with a burgundy mohair top and Ted Muehling knobs. It’s all overlooked by a vintage Paavo Tynell “Starry Sky” ceiling fixture.
The townhouse’s other three existing bedrooms were reconfigured into two more spacious rooms with en suite bathrooms and a laundry room between. Completing the floral theme, a Clarence House crewelwork floral covers the headboard in one room, while a blush velvet clads the headboard in the other—all choices thoughtfully considered by the husband. “He was truly interested in getting it right for his family,” August says. “It was really lovely to see how much he cared. He went with me to do the upholstery and sat on all the cushions.”
If most of the residence is anchored in ideas about the garden, flowers, and greenery, the top floor is about connecting with the sky. Recognizing enormous potential in the formerly unused space, they transformed it into what according to Sachs the homeowner cheekily called “my very own Barcelona Pavilion.” Creamy vein cut and sandblasted limestone traces the north and south balconies. Colors shift with the changing light—cool and dreamy on winter mornings, warm and golden at sunset. It’s the perfect space for a family movie-night snuggle or a nightcap with old friends, followed by meandering conversations that stretch until dawn.

A Haas Brothers bronze and glass sculptural console, titled Clam Anderson and purchased through R & Company, hangs in the entry foyer.

“It’s their own Barcelona Pavilion,” says architect Amie Sachs. The luminous topmost floor of the townhouse boasts two balconies with views looking north and south. It’s swathed in vein cut sandblasted limestone from ABC stone that was installed by Momentas Construction . A vintage Moroso sofa purchased from Gallery Glustin in Paris sits opposite a Campana Brothers chair from Carpenters Workshop Gallery and a marble and steel table designed by Penelope August. The Haas Brothers side tables from R & Company .

The focal point of the dining room is really the David Wiseman bronze and porcelain sculptural installation. It hovers above the Egg Collective dining table, bordered by a custom designed curving banquette upholstered in Jiun Ho green velvet and surrounded by Gio Ponti and Pierre Jeanneret chairs from Carpenters Workshop Gallery. The curtains are made from a Kerry Joyce linen and wool fabric called Celestial Sheer.
Carved from a single piece of black Nero Marquinia marble and designed by Sachs, the dining room mantel anchors the other end of the room. The painting is by George Constant. Pierre Jeanneret chairs from Carpenters Workshop Gallery.
Cerused Oak cabinets in the kitchen offset by green backsplash tiles from Waterworks . The range is Wolf, while the chairs are by Harry Bertoia and the pendant lights are by Michael Anastassiades . Custom Ann Morris pot rack.
Pots and pans of various types hang in the kitchen.
Limousine cloth from Gretchen Bellinger lines the walls of the intimate bar, with stone counters and faucet from the French House.
In the library, a pair of velvet upholstered Cy Mann chairs and a stool by Wendell Castle .
Views of the garden and koi pond can be seen from the garden-level sitting room. The painting pictured is by Field Kallop . The coffee table is by Studio Glustin . Vintage Katazome silk pillows from Penelope August. Landscaping throughout by Michael Franco of Blue Plant.
In the garden-level sitting room, a custom desk designed by Amie Sachs is flanked by a pair of white Wilson Audio Watt speakers. Vintage chairs by Guglielmo Ulrich and ceramics by Penelope August can be seen. The brass lamp is by Henning Koppel .
The main bedroom walls are clad in blush Savel cotton velvet. The tapestry on the bed is by Pierre Yovanovitch from R & Company, the bench is vintage Paul Mathieu from Ralph Pucci, and the Cavallo Piu wool felt curtains are from Creation Baumann . Vintage French lamps from Bernd Goeckler and ceramics by Penelope August are on the bedside tables.
Architect Amie Sachs designed sinks in Rosa Aurora marble atop oak cabinets that seemingly float in the main bathroom. Brass plumbing fixtures are from Vola. Lamp from Jos Devriendt through Demisch Danant . Linens from Society Limonta .
A whimsical headboard upholstered in L’Animal Enchante crewel from Clarence House can be seen in the child’s bedroom. Custom parchment bedside tables were designed by Penelope August. The lamp is vintage Murano glass.