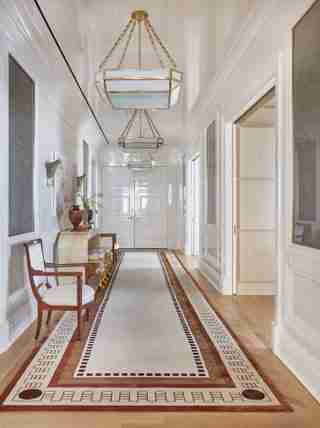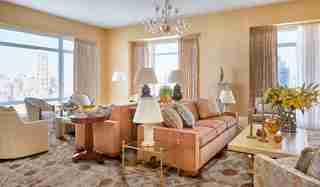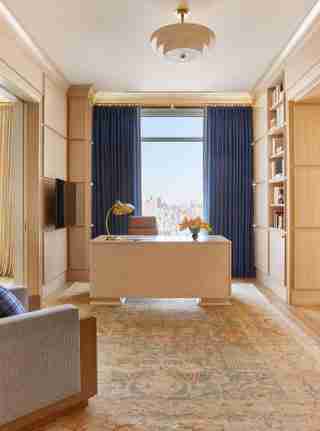Tour a Park Avenue Apartment That Marries Breezy California Style With Traditional Decor
When two born-and-bred West Coasters relocated to New York, their goal was to bring the sunny atmosphere of a life lived close to the Pacific along with them. To stave off homesickness and stay true to their roots, they turned to New York–based designer Young Huh to inject breezy California vibes into one of the most unlikely of places: a high-rise towering over one of Manhattan’s most prized locales—Central Park. “Since the clients were relocating, they asked that I keep the design very light, bright, and airy,” Huh says of the couple, who moved in order to accommodate the husband’s job in finance.” The end result? A handsome Park Avenue pad that perfectly blends California spirit with a dose of New York drama.
“They wanted there to be very formal areas because they do a lot of entertaining, but they wanted to keep the bright and cheerful elements of their previous home,” Huh continues. To balance these two seemingly disparate design edicts, Huh stuck to a warm palette of peaches, creams, and shades of rose while introducing traditional elements such as wainscoting and crown molding, which were installed in the grand entranceway. Indeed, the new-build apartment’s clean lines allowed Huh carte blanche to build up the style the couple envisioned. “It’s in a very modern high-rise, so we had to work to bring some architectural interest,” she adds.
The apartment’s layout is organized in an enfilade of adjoining spaces. “The dining room leads into the study, which opens into the living room,” Huh notes of the floor plan, which was carried over from the original apartment. “When we thought about how we were going to design these rooms, we considered the different internal views, making sure that each perspective was harmonious. You want to feel as if you’re always being beckoned forward.” Huh tied together these interconnected spaces by cleverly contrasting textures and motifs. The dining room, for instance, is defined by a softly patterned wallpaper that acts as a backdrop to the monumental chandelier—carefully wrought in amber and transparent blown glass and resembling a Japanese lantern plant. It hangs over a dark wood eight-seater dining table, which includes plenty of room for dinner guests. The adjoining office, meanwhile, was completely lined in pale wood panels that provide a sense of structure when viewed from the opposite room. Separated by a wide doorway, the gridded wall feature effectively frames the perfectly composed mise-en-scène.
The living room and kitchen were also conceived with sweeping panoramic views of the Manhattan skyline. “The idea here was to maximize the amazing cityscape,” Huh says, describing the scene outside the generous windows, which peer over nearby Central Park. Huh opted for sheer curtains in the airy kitchen and breakfast nook, (arguably the most West Coast–inspired of all the rooms), which allows sunlight to bathe the white lacquered cabinetry and marble countertops. In the living room, however, the curtains play a part in a larger textile story. Huh custom-designed the cushions and upholstery, thereby sprinkling understated floral motifs throughout the handsomely appointed room. The result is a space that is as comfortable as it is sophisticated. The living room’s main visual focus, though, is the custom pomegranate-patterned area rug, which sets the tone for the richly textured space.
As for the furniture,“it’s a mix of new and antique,” Huh reveals. In the entranceway alone, Huh pulled together an opulent blend of styles and eras: turn-of-the-century faceted glass lanterns she found in England; lavish claw-foot baroque-style stools from Italy, gilded and decorated with carved griffins; a minimal, curved stone ’70s-era console; and hand-leafed églomisé glass panels she had commissioned specially for the space. “Since it is a brand-new high-rise,” she adds, “we really wanted to create a sense of character and place.” In other words, the perfect setting to start anew in a home away from home.

The entranceway helps set the tone for the entire apartment.

The formal living room was designed as the setting for the owners’ frequent gatherings, so Huh spared no expense furnishing the space. Starting from the custom-designed pomegranate-patterned rug, Huh built up a rich but cheerful palette of pale oranges, peaches, and soft pinks. Furniture-wise, she blended eras, matching pieces like Art Deco Dedar -upholstered Bergère chairs from Karl Kemp with a vintage blown glass Murano chandelier and an ancient Greek terra-cotta standing Aphrodite, which looks over the custom sofa with fabric by Brunschwig and Fils .

The office sits in the center of a succession of rooms, which allows the husband to remain in the thick of things at home, while still being plugged into his job. “It was important that it opens to the public spaces but can also be enclosed,” Huh notes of the apartment’s organization. She lined the walls with custom light wood millwork in a gridded pattern, which acts as a geometric foil to the apartment’s more intricately patterned textiles and wall coverings.
“This room really started with the wallpaper,” Huh explains of the dining room’s concept, which centers around a cloudy peach wall covering from Fromental . Huh contrasted the dreamy pattern with a Custom Moderne Specimen dining table by Keith Fritz and Murano glass chandelier from Adesso . “We wanted it to be elegant but have some gravitas, so we chose furniture with a lot of presence,” she adds.
The custom white lacquered Christopher Peacock kitchen cabinetry was already in place when the home was purchased. It matched the owners’ easygoing West Coast vibe, so, instead of starting from scratch, like they did the rest of the apartment, they left the entire set as is.
Huh wanted to maintain the natural light in the breakfast nook and draw the eye to the impressive views of Manhattan beyond the window, so she opted for sheer curtains and a pale palette for the furniture. The table and bench were custom-designed by Huh, while the latter is upholstered in the Var Dragee fabric by Manuel Canovas.
The primary bedroom was imagined as a peaceful haven in shades of clean whites, though with an injection of old-world elegance in the form of a two-tier chandelier by Aerin , cream leather desk from Bungalow 5 , and 19th-century French desk and armchairs upholstered in Kravet linen.
The spa-like bathroom is lined in white and gray-veined Bianco Carrara marble from Italy. “We kept the private spaces very clean and simple as a contrast to the more elaborate public spaces,” Huh notes.
Huh introduced bright shades of sky blue in the guest bedroom, where she custom-designed a bedside desk and shelving unit that she lined with a fern-patterned Sister Parish wallpaper from John Rosselli .
Another airy bedroom inside the abode.