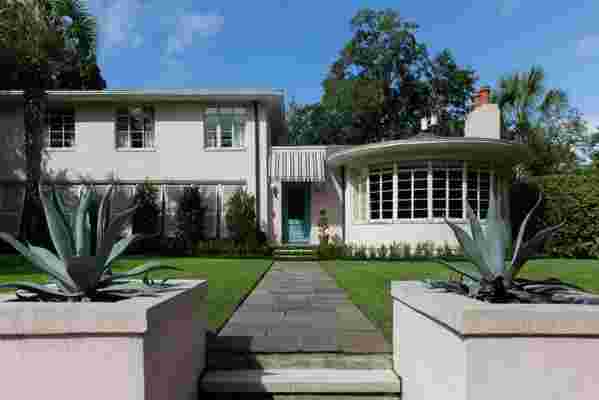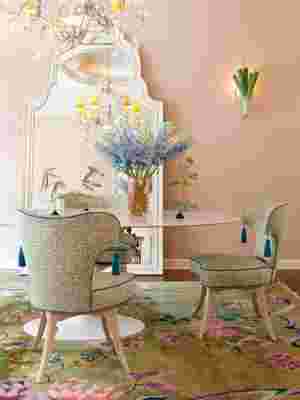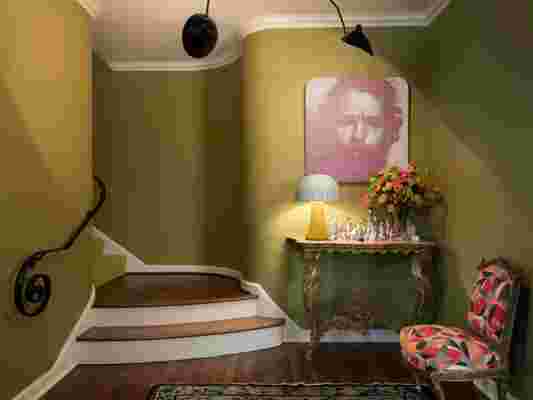Tour a Top Designer’s Unabashedly Striking Savannah Home
Over the last several decades, one particular house in Savannah, Georgia—a sprawling, international-style two-story, cantilevered behemoth occupying three lots in the city’s Ardsley Park neighborhood—has received its share of nicknames, none very flattering.
“It was often called the bus stop,” laughs owner Rebecca Gardner, the interiors and events maven behind the design collective Houses & Parties, which recently debuted its own online shop . “A local friend of mine who was a teenager in the '50s said that she and her best friend used to perch across the street, smoke cigarettes, and laugh at anyone coming in and out of the ‘ugliest house in Savannah.’”
In historic Ardsley Park, where the prevailing styles of homes make up an elegant patchwork of various revivals—classical, Georgian, colonial, Greek—the massive 1947 structure, with its curious, outward-facing features, reads like a defiant chin flick to its surroundings. Designed by Cletus Bergen, an architect better known for his commercial work, the edifice has a cantilevered second story above an enclosed porch, and a bar window spanning an entire curved living room wall.

From outside, a lengthy 60-foot walkway leads up to the house’s entry. Gardner’s renovation of the 1947 contemporary, international-style structure, which features a second-story master suite cantilevered over an enclosed porch (concealed by Bermuda shutters), included restoring the original roofline.
It’s that very defiance that swayed Gardner to purchase the 4,500-square-foot house two years ago. “I liked it because it’s flippant,” she says. “But it takes up three [lots], and has a grand lawn. Even though it doesn’t play by any of the rules, it doesn’t hide—it’s not bashful.” The property’s unconventional looks instilled a fearlessness in Gardner’s own design decisions: “The house was already so wild, so no second thoughts about unusual colors and playful furnishings.”
Using records from the city’s historical society, Gardner dove into the house’s past to bring back key aspects of its original design, such as a lengthy loggia’s black-and-white terrazzo floors, while ensuring she preserved others: the sunken dining room’s domed silver leaf ceiling, for example, and the opaque Vitrolite glass and fixtures in the bathrooms.
Gardner worked with a color palette of “dirty pastels,” a range of shades that infused the house with a 1950s-era feminine charm, but with a touch of intrigue simmering beneath the surface. “I took pastels and made them kind of sick-colored. The pink has brown, the green has yellow and brown, and the blue has green. It’s all sort of twisted,” she says of the hues and their undertones. Like a classic film noir, the reigning cinematic genre of its time, Gardner’s interiors avoid revealing their character all at once. As daylight shifts to evening, subtle nuances—even somewhat sinister ones—emerge.

The sunken dining room, one of the house’s original features, includes a domed ceiling in silver leaf. Whimsical tole leek wall sconces were custom-made by the artist Tommy Mitchell. The 1940s swivel chairs, sourced from eBay , were re-covered in a George Spencer printed linen by Samuel & Sons .
In the entry, walls are painted a martini olive green to emphasize the room’s dramatically curved plaster walls, including an original winding staircase leading to the upstairs, as well as more contemporary components such as a Jeffrey Bilhuber lamp and a monochromatic portrait by the artist Michael Porten.
The significant upgrade in interior space from Gardner’s prior residence, a 1,500-square-foot cottage, left the designer with several rooms to gladly fill. “I got to shop, which was really, really fun,” she says. In addition to sourcing furnishings from auctions, flea markets, and an uncle’s antique store in Houston, she also commissioned several custom pieces to work with the house’s unusual architecture.
In the living room, a bespoke sage green velvet sofa by Lee Joffa poses against the expansive curved windows, while the library boasts a deep-seat, tufted sectional customized in a “Dr. Pepper” maroon shade. Upstairs, the main bedroom oozes Hollywood boudoir glamour, with its custom bed in tufted baby blue duchess satin, and a sizable leopard-print rug.

The guest room takes on a similar feminine vibe, to an almost maddening degree, with its top-to-bottom florals rendered from a single Laura Ashley print. “During the day, it’s sort of creamy and feminine, but at night it becomes a silk-stocking murder-scene,” laughs Gardner.
An avid cook, Gardner opted to keep the kitchen unfussy. “I didn’t feel like a fancy kitchen was right for this house; I wanted a functional space,” she says of the stainless-steel countertops, and 1940s-inspired cabinets. That’s not to say it’s without its own whimsical quirks. An oversized sculpture of a peanut-butter-and-jelly-slathered bread slice hangs on a far wall, a fitting match to the dining room’s custom sconces, shaped as bunches of leeks.
For Gardner, evenings are her favorite hours, when the house twinkles with a soft glow, both inside and out. “When it’s all lit up, it looks like an ocean liner. It’s a perfect house for entertaining,” she says. Indeed, given Gardner’s professional hosting chops, neighbors in search of a good time may opt to rechristen the property with a more flattering nickname.