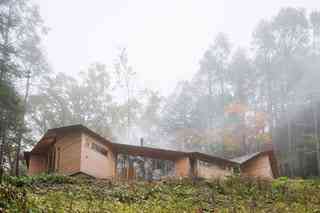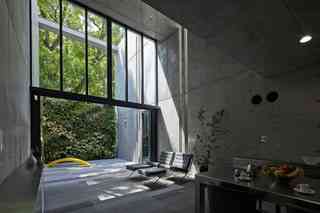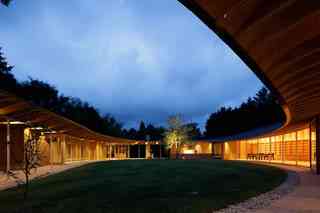Tour Innovative Japanese Homes

Modern Japanese homes are the subject of a recent book by Monacelli Press. The Japanese House Reinvented ($60) by Philip Jodidio explores 53 structures, including projects by three Pritzker Prize winners—Tadao Ando, Shigeru Ban, and Kazuyo Sejima.
Called the “InBetween House,” this wood-frame house by Koji Tsutsui & Associates was built as five single-pitched roof cottages.

This home in Osaka by Pritzker Prize winner Tadao Ando includes his trademark concrete walls, as well as furniture he designed.

Shigeru Ban Architects designed this two-story wood home in Sengokuhara featuring a partial steel structure with an overhanging roof. The house surrounds a teardrop-shaped courtyard.
This two-story timber-frame house by Go Hasegawa & Associates features an open, wood floor.
A.L.X. Architects designed double-height spaces on the ground floor of this three-story reinforced-concrete home for expansive views of the city.
The roof of this two-story house by Go Hasegawa & Associates is made with steel sandwich panels, which reflect light as well as views of a neighboring garden.
The “Bent House” by Koji Tsutsui & Associates is made up of what the architect refers to as “a collection of three bent boxes,” each of which has a skylight.
An atrium fills this Kazuyo Sejima & Associates–designed home with light.
This three-story house by Jun Igarashi Architect, which is located in an area with a cold winter climate, contains 32 small “rooms,” or sub-spaces, to increase heating efficiency.
This A.L.X. Architect–designed three-story reinforced concrete structure is covered in perforated steel and has trapezoidal windows that let in a lot of natural light.