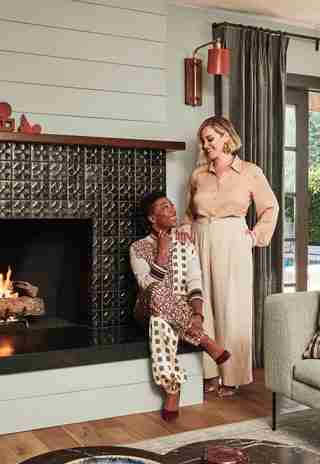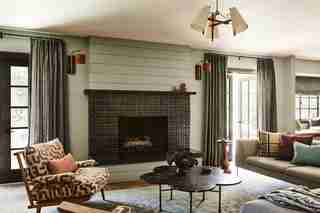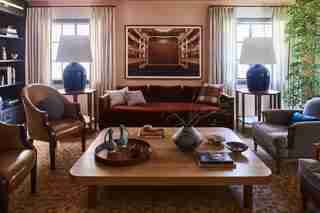Tour Samira Wiley and Lauren Morelli’s Los Angeles Home
When Samira Wiley moved into Lauren Morelli’s Los Angeles home in 2016, the space had been recently decorated by designer Stefani Stein . The couple found happiness inside Morelli’s crisp and colorful bungalow, and yet, “it felt like [Samira] was living in my space, as opposed to something that was co-created,” the television producer and writer says. Three years later, recently married and ready to start a family, the couple decided to find a new home—one that reflected both of their design sensibilities.
But there was a catch: Wiley had no idea what her sensibilities were. “My previous places were pretty spare; I never really did anything with them,” says the Emmy-winning The Handmaid’s Tale and Orange Is the New Black actress, adding that she used to spend more time living in hotel rooms than in her former New York City apartment. “I don’t think I understood the importance of interior design, so a big part of the experience for me was trying to figure out what I liked.”
With the help of Stein, who the couple already knew and trusted, Wiley discovered she gravitated toward earthy hues, laid-back vibes, and certain elements of classic East Coast style. Morelli, on the other hand, was all about bright colors, bold patterns, and feminine motifs. “Having a space without color was not going to be an option, so I wanted to understand how to handle it without overwhelming Samira,” Stein says. “Ultimately the concept that evolved is something I’ve described as California meets the Cotswolds.”
Indeed, the home displays hints of the English countryside combined with more fresh urban touches, and a color palette that’s strong but not loud, with deep blues and mustards softened by pastels and neutrals. “It was a process to figure out our aesthetic as a couple, because we gravitated toward different things,” says Morelli, who gave birth to the couple’s first child, a daughter named George, in April. “But we agreed that if one of us really cared about something, we’d go for it.”
Something they both immediately loved about the property they purchased—a renovated 3,700-square-foot, two-story house with fairly traditional bones—was the layout of the ground floor. All of the common areas were distinct but connected. The ground floor, to this day, is a sort of enfilade that leads from the main parlor by the entrance into a dining room and then into a kitchen with a breakfast nook and another sitting room. “When I first walked in, it felt really open. One room was connected to the other, and I imagined our friends hanging out there,” Wiley says. “We love throwing little get-togethers; it’s something that we pride ourselves on.”
These days, they do most of the hosting outdoors, at their poolside patio, which is cozily furnished with vintage Italian rocking chairs, a wingback sofa with bleached teak legs, a marble coffee table from the 1960s, and assorted ottomans and side tables.
Although both women have projects on the horizon (Morelli will be writing for several TV shows that are in development; Wiley will soon start filming the fifth season of The Handmaid’s Tale , followed by the play Blues for an Alabama Sky at London’s National Theatre ), neither is looking forward to spending too much time away from home. “We had a feeling that we were chasing when we got this house, something calm that felt like a refuge for us,” Morelli says. To which Wiley replies: “Yes, the word refuge is perfect.”

Actress Samira Wiley and writer Lauren Morelli, who met on the set of Orange Is the New Black , moved into a new L.A. home in 2019 with plans to start a family. They hired designer Stefani Stein to decorate the property, a 3,700-square-foot, two-story house that has a traditional yet inviting layout, with a series of interconnected common areas. “It’s a really open, warm house, and that’s how we like to think of ourselves,” says Morelli, who gave birth to the couple’s first child, George, in April.

Dubbed “The Great Room,” this sitting area occupies the same space as the kitchen and breakfast nook. Although the house had been renovated by the sellers, Stein added flair with details such as the fireplace’s honeycomb patterned metallic tile. To match it, she picked a Saint Laurent marble coffee table from August Abode. The spindle-back armchair is from Nickey Kehoe, and the sectional sofa is from Croft House .

Right by the entrance, the home’s formal parlor features a mix of classic and contemporary silhouettes. The oak coffee table is a custom version of Nickey Kehoe’s Radius model, the Edwardian library chairs are from the 1920s, and the curved back sofa—upholstered in rust-hued velvet—is a Lawson-Fenning design. Behind it is a photograph of the Paris Opera by Ludwig Favre .
In the moody dining room, covered in a custom grasscloth wallpaper from August Abode, Stein paired stately dark blue bergères with lighter wood-framed chairs from Martin & Brockett . Behind the wall opening, we see the parlor. “When I first walked in, it felt really open. One room was connected to the other, and I imagined our friends hanging out there,” Wiley says.
“I love to cook,” Morelli says. “We had 30 people over for Thanksgiving right after we moved into the house, when you could still have 30 people gathering inside.” (The couple purchased the home in the fall of 2019.) Cosmetic updates, such as repainting the kitchen cabinets in sage green, were underway when the pandemic hit a few months later.
Sunlight flows in through the bay windows of the breakfast nook, which is furnished with a vintage French oak table by Guillerme et Chambron purchased at Morentz , wishbone chairs, and a Belmont lantern from The Urban Electric Co.
A mustard-hued floral wallpaper from August Abode brightens the retro powder room, which has a vintage brass towel holder shaped like a gargoyle, and a vintage Italian mirror found on 1stdibs . The woven artwork is by Noelle Sharp .
“Lauren knew her preferences, [but] Samira was discovering them,” Stein says. “She loved images of rooms that felt very English, with wood paneling, but Lauren felt that was too old, so I thought, What if we take that concept and paint it in a fresh color.” The fruits of that compromise are seen in the primary bedroom suite, which is clad in chartreuse wainscot.
The spacious primary bath has double sinks topped by Michael S. Smith mirrors and Thomas O’Brien sconces. A set of walk-in closets isn’t pictured here. “I have a respectable shoe collection,” Wiley says, clarifying that they are mostly Jordans. “Samira’s closet has beautiful darker wood and is more masculine; mine is crisp and white, and filled with more sweaters than anyone in L.A. would ever need,” Morelli says.
Baby George, who is six months old, has an assortment of sizable stuffed animals, including two giraffes. Morelli spent much of her pregnancy in Canada with Wiley, who was there filming The Handmaid’s Tale . They returned to California in early 2021. “We came back to this beautiful completed house just in time to start a family, which is why we bought it in the first place,” she says.
Baby George’s bathroom has a beach-y wallpaper from Hovia , a reverse-gilded verre églomisé mirror with a ship’s helm frame from the early 20th century, and hand sconces in vintage finish from The Urban Electric Co.
“We love throwing little get-togethers; it’s something that we pride ourselves on,” Wiley says. These days, they do most of the hosting outdoors, at their poolside patio, which is cozily furnished with vintage Salterini chairs, a wingback sofa with bleached teak legs from August Abode , a 1960s marble coffee table purchased at Castle Antiques & Design , a vintage terra-cotta turtle stool from Van den Adern via 1stdibs , and assorted side tables. Exterior landscaping was done in consultation with WildFlora Design Studio .