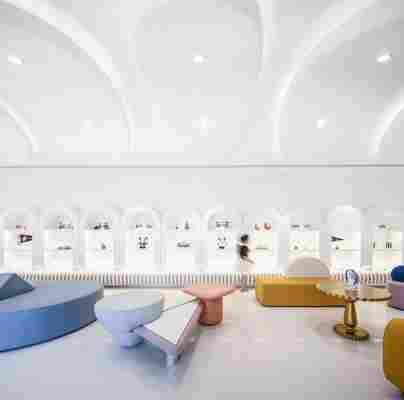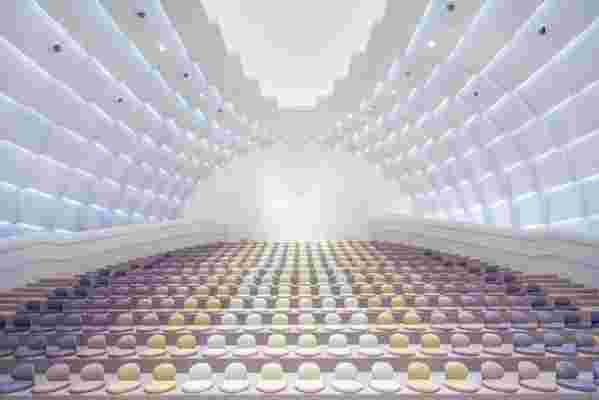Tour the World’s Most Beautifully Designed New Kindergarten
When the designers at X+Living approached the aesthetic for this heavenly kindergarten in Huzhou, China, their goal was to create a museum in the clouds. In August 2021, when private school Zi Ling Changxing was completed, students were over the moon. Upon entering the 137,000-square-foot kindergarten, a dreamy lobby with a snow-white palette and reflective white terrazzo floor, creates a feeling of floating in puffy clouds. “In order to create the shape and feeling of clouds, we used a lot of curves in the design of various functions in this project. The staircase is a good example of this design thinking,” says X+Living founder and chief designer Li Xiang. While the lobby’s undulating white staircase with indigo stairs is reminiscent of cloud movements, six large spherical light fixtures above emulate stars in a white sky. The lobby, according to the designer, invites students to grasp the limitlessness of the universe.

According to the designers, the spaces are meant to encourage a sense of freedom for the students.
All of the kindergarten’s 28 rooms are designed to prompt students to be creative, explore, and think independently. Though each space presents a singular aesthetic, there is an overarching theme: while entertaining playfulness and whimsy, spaces are to encourage a sense of freedom. Every classroom serves as a mini science center, cultural space, and art gallery, Xiang explains, to inspire children to learn about different disciplines.

The designer has integrated simulated facilities into the space, incorporating such environments as supermarkets and hospitals.
The design team also drew influences from Antoni Gaudí, mirroring the Catalan architect’s predilection for undulating curves and his spectacular attention to detail. “Gaudí’s perseverance and respect towards natural curve in his work and his precise control of detail really inspires me when designing this project,” Xiang says.

A look inside of the school’s theater.
Inside the auditorium, X+Living opted for a more minimalist approach for this large, open space, with pastel purple, pink, and yellow chairs lined up like macaroons. X+Living specifically worked with this harmony of cool and warm tones, rather than the typical bright colors used in schools. The color palette at Zi Ling Changxing’s is meant to soothe students, not distract or overload them. This was important in the auditorium and the other rooms within the school.
The school also features a stunning indoor swimming pool.
The indoor swimming pool is one of Zi Ling Changxing’s most distinctive rooms. An undulating ceiling above and the curving of the pool itself remind children they are in a setting of wonder and exploration. “Soft light from the hidden pale pink light band and the ball lamp embedded in the ceiling suffuse the scene, which not only protects children’s eyesight, but also strengthens the atmosphere,” the designer says. Large windows are placed strategically around the pool, so viewers can see into the luxurious swimming pool from the hallways of this ethereal learning space.