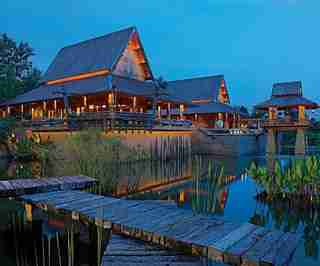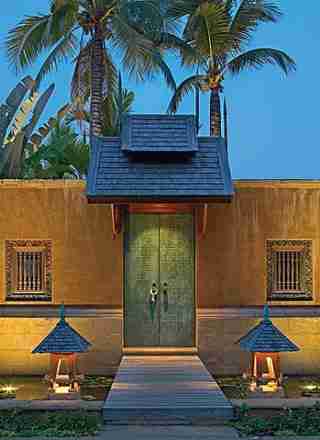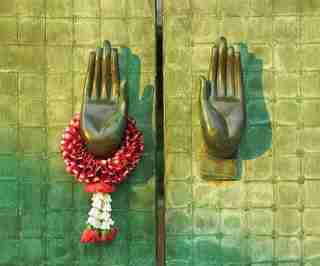A Thailand Treasure

dam-images-architects-2007-04-bensley-arsl01_bensley.jpg
"We wanted the clients to live in a garden as opposed to a house," Bill Bensley says of the residence he designed for a couple in Thailand's Chiang Mai Province. A series of pavilions set amid a pond and lush vegetation, the compound reflects the architectural vernacular of the region. To move from the living pavilion, left, to the kitchen and dining pavilion, center, "you go into the garden and walk through the rain," he says. At right is a dining gazebo.

dam-images-architects-2007-04-bensley-arsl02_bensley.jpg
The front gate. The skin of the door was fashioned out of small copper sheets; a Buddha's hands serve as handles and are positioned symbolically "so you enter the house in peace," explains Bensley.

dam-images-architects-2007-04-bensley-arsl03_bensley.jpg
The Buddha's hands.
dam-images-architects-2007-04-bensley-arsl04_bensley.jpg
The living pavilion is anchored by a teak low table made on-site from Bensley's design. The space is accented by Indian, Thai, Burmese and African artifacts. Sliding glass doors offer easy access to a wraparound veranda.
dam-images-architects-2007-04-bensley-arsl05_bensley.jpg
In the dining and kitchen pavilion, a Burmese teak table, designed by Bensley, complements the custom glazed-acrylic-and-bronze light fixture by designer John Underwood. Jim Thompson chair silk.
dam-images-architects-2007-04-bensley-arsl06_bensley.jpg
"Creating environments is just a natural extension of landscape architecture," says Bensley, who trained in the field before adding architectural and interior design to his expertise. A pathway constructed from old railway ties leads to a sitting pavilion nestled in the verdant foliage.
dam-images-architects-2007-04-bensley-arsl08_bensley.jpg
"You're either completely in the open or completely within draperies, as in a cocoon," Bensley says of the guest pavilion, which is exposed on three sides to the gardens. A partition wall separates the room from the bath. On an Indian chest are elephant figures from the clients' collection.
dam-images-architects-2007-04-bensley-arsl07_bensley.jpg
The master bedroom pavilion. On the padded walls and headboard Bensley used a silk from Jim Thompson whose color echoes that of a Buddhist monk's robe, "another symbol of peace," the designer note
dam-images-architects-2007-04-bensley-arsl10_bensley.jpg
The gardens, which he designed with Jirachai Rengthong, include a "room" with stone mortars and pestles among betel nut palms and yellow bamboo.
dam-images-architects-2007-04-bensley-arsl09_bensley.jpg
The dining gazebo, center, flanked by the master bedroom pavilion, left, and the dining and kitchen pavilion. Bensley sited the pool "to engage with all of the buildings," he says, calling it "the unifying link."