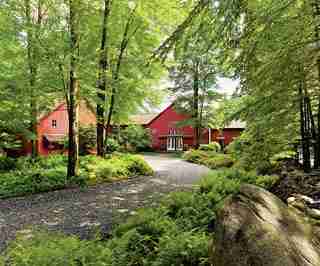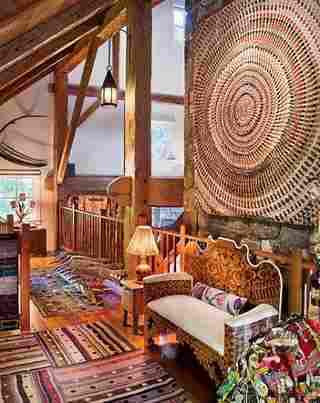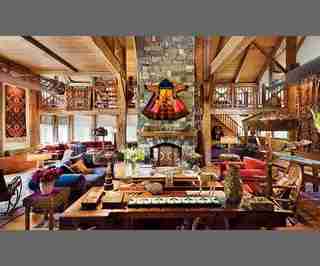An Anthology of Folk

dam-images-resources-2008-06-dale-resl01_dale.jpg
Rather than build an entirely new house, actor Jim Dale and his wife, Julie, a gallery owner, opted to re-assemble the skeleton of a mid-18th-century barn on their upstate New York property. They worked with Malcolm Robertson, of Robertson and Landers Architects, to make it into a peaceful retreat.

dam-images-resources-2008-06-dale-resl03_dale.jpg
A striped rug by Leza McVey is on the floor of the west balcony.

dam-images-resources-2008-06-dale-resl02_dale.jpg
Craft and folk art fill the residence. Brightly hued kilims and a wearable art piece by Jean Williams Cacicedo, hanging above the fireplace, provide color and delineate spaces in the soaring great room. Of the layout, Julie Dale explains, “We wanted to keep it true to its original function.”
dam-images-resources-2008-06-dale-resl04_dale.jpg
Tucked under the roof, the mezzanine serves as a seating area. Mixed with the set of rattan furniture are wood wheel models and a clown’s head garbage lid, possibly from Luna Park on Coney Island.
dam-images-resources-2008-06-dale-resl05_dale.jpg
An antique penny rug is between windows in the master bedroom. The bolster is by Mario Rivoli, an artist Julie Dale represents at her gallery.
dam-images-resources-2008-06-dale-resl06_dale.jpg
Planters, vases and tables decorated with pottery shards enliven the screen porch. The wicker and metal pieces of furniture are vintage finds. Lining a wall are English Art Nouveau tiles.
dam-images-resources-2008-06-dale-resl07_dale.jpg
The south façade. Robertson added a wing on either side of the barn but maintained, says Jim Dale, “as much as possible of the barn’s spirit.”
dam-images-resources-2008-06-dale-resl08_dale.jpg
Julie and Jim Dale on the property’s 30-acre lake. “Great pains have been taken to keep the lake edge natural and undisturbed,” notes Julie Dale.